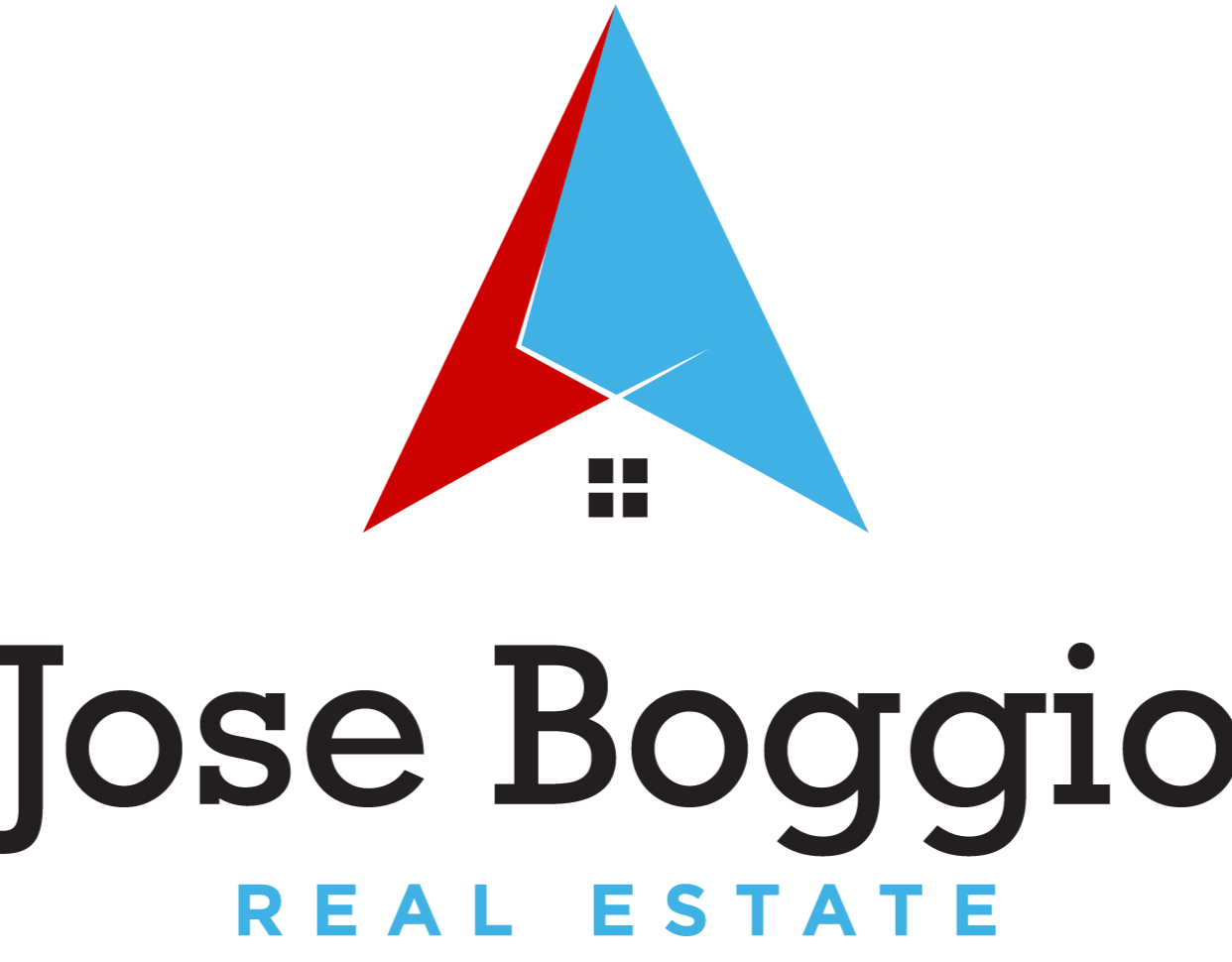

6926 LAFAYETTE PARK DR Active Save Request In-Person Tour Request Virtual Tour
Annandale,VA 22003
$ 3000
3 Beds
4 Baths
1980 SqFt
Key Details
Property Type Townhouse
Sub Type End of Row/Townhouse
Listing Status Active
Purchase Type For Rent
Square Footage 1,980 sqft
Subdivision Lafayette Park
MLS Listing ID VAFX2214678
Style Colonial
Bedrooms 3
Full Baths 3
Half Baths 1
HOA Y/N Y
Abv Grd Liv Area 1,584
Originating Board BRIGHT
Year Built 1976
Lot Size 2,376 Sqft
Acres 0.05
Property Description
Move-in ready! Lovely 3BR/3.5BA end-unit townhome in prime location tucked away in back of neighborhood*Well-maintained with updated kitchen and bathrooms*Gorgeous hardwood floors adorn main level*Super-sized kitchen/family room combination with cabinets galore, stainless steel appliances and access to fenced back yard and patio*Spacious living room and separate dining room*Primary bedroom has sitting room, walk-in closet and updated full bath*Nice-sized secondary bedrooms with updated hall bath*Expansive rec room on lower level with full bath and more than ample storage*Assigned parking plus visitor spots*Easy access to major routes, shopping, restaurants, library and more*Pets on case by case basis...no cats*$100/month pet rent*All Purvis Property Management residents are enrolled in the Resident Benefits Package (RBP) for $49.50/month which includes on-demand pest control, HVAC air filter delivery (for applicable properties), credit building to help boost the resident's credit score with timely rent payments, up to $1M Identity Theft Protection, move-in concierge service making utility connection and home service setup a breeze during your move-in, our best-in-class resident rewards program, and more! Liability insurance available at additional cost. More details upon application.
Location
State VA
County Fairfax
Zoning 181
Direction East
Rooms
Other Rooms Living Room,Dining Room,Primary Bedroom,Sitting Room,Bedroom 2,Bedroom 3,Kitchen,Family Room,Recreation Room,Storage Room
Basement Full,Fully Finished,Windows
Interior
Interior Features Kitchen - Table Space,Wood Floors,Floor Plan - Traditional,Attic,Breakfast Area,Carpet,Ceiling Fan(s),Kitchen - Eat-In,Primary Bath(s),Recessed Lighting,Walk-in Closet(s),Window Treatments
Hot Water Electric
Heating Forced Air,Heat Pump(s)
Cooling Ceiling Fan(s),Central A/C,Heat Pump(s),Programmable Thermostat
Flooring Carpet,Ceramic Tile,Engineered Wood
Equipment Dishwasher,Disposal,Dryer,Icemaker,Microwave,Oven/Range - Electric,Range Hood,Refrigerator,Washer
Furnishings No
Fireplace N
Appliance Dishwasher,Disposal,Dryer,Icemaker,Microwave,Oven/Range - Electric,Range Hood,Refrigerator,Washer
Heat Source Electric
Laundry Basement,Dryer In Unit,Washer In Unit
Exterior
Exterior Feature Patio(s)
Garage Spaces 2.0
Parking On Site 1
Fence Rear
Utilities Available Cable TV Available,Under Ground
Amenities Available Common Grounds
Water Access N
Roof Type Asphalt,Shingle
Accessibility None
Porch Patio(s)
Total Parking Spaces 2
Garage N
Building
Lot Description Cul-de-sac,No Thru Street
Story 3
Foundation Block
Sewer Public Sewer
Water Public
Architectural Style Colonial
Level or Stories 3
Additional Building Above Grade,Below Grade
New Construction N
Schools
Elementary Schools Columbia
Middle Schools Holmes
High Schools Annandale
School District Fairfax County Public Schools
Others
Pets Allowed Y
HOA Fee Include Common Area Maintenance,Lawn Maintenance,Management,Parking Fee,Reserve Funds,Road Maintenance,Snow Removal,Trash
Senior Community No
Tax ID 71-2-25- -44
Ownership Other
SqFt Source Estimated
Miscellaneous Common Area Maintenance,HOA/Condo Fee,Parking,Trash Removal
Horse Property N
Pets Allowed Case by Case Basis,Dogs OK,Number Limit,Size/Weight Restriction,Pet Addendum/Deposit