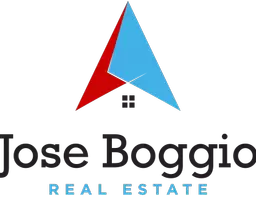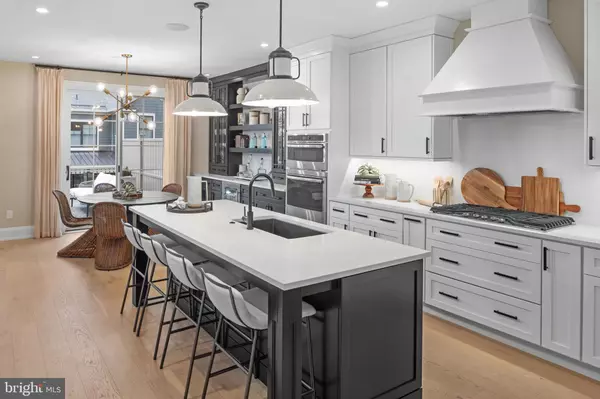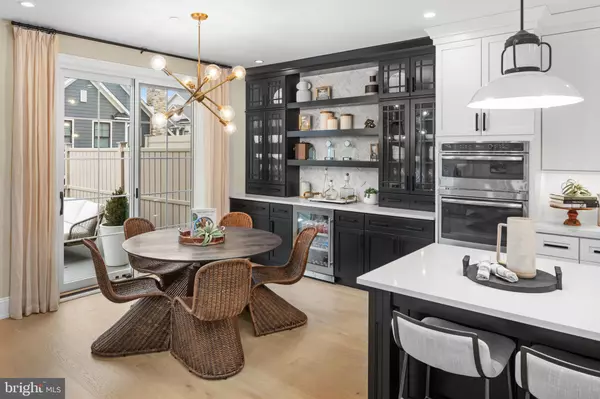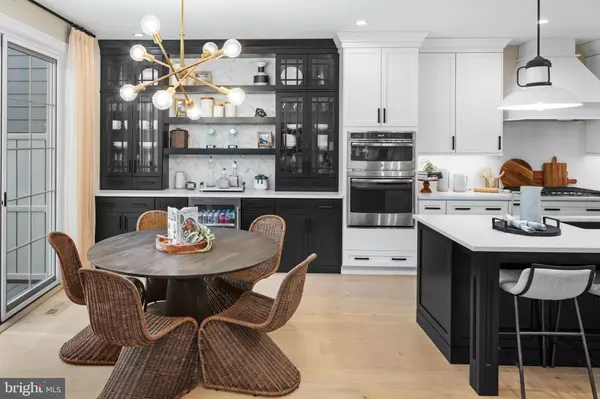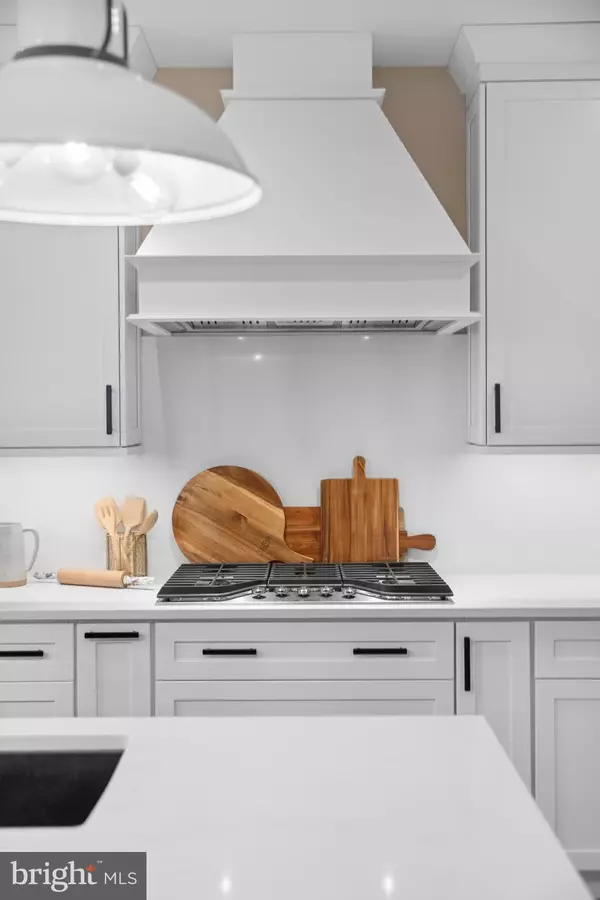
3 Beds
4 Baths
3,700 SqFt
3 Beds
4 Baths
3,700 SqFt
Key Details
Property Type Townhouse
Sub Type End of Row/Townhouse
Listing Status Pending
Purchase Type For Sale
Square Footage 3,700 sqft
Price per Sqft $285
Subdivision Mattison Estate - Upper Dublin
MLS Listing ID PAMC2096190
Style Villa
Bedrooms 3
Full Baths 3
Half Baths 1
HOA Fees $285/mo
HOA Y/N Y
Abv Grd Liv Area 2,700
Originating Board BRIGHT
Annual Tax Amount $470
Tax Year 2024
Lot Size 1,000 Sqft
Acres 0.02
Lot Dimensions 0.00 x 0.00
Property Description
The second-floor primary suite boasts volume ceilings, two walk-in closets and a private full bath with a walk-in shower and double vanity. The two additional bedrooms, shared full bath, and laundry room located on the second floor provide all the essentials for guests and loved ones. This home includes rough-in plumbing for a future 3-piece bathroom in the basement and concealed sprinkler heads on the first floor. All this and Upper Dublin Schools! Don't hesitate to set up a showing today! Photos are of renderings and the model home and do not depict the actual home.
Location
State PA
County Montgomery
Area Upper Dublin Twp (10654)
Zoning RESIDENTIAL
Rooms
Basement Drainage System, Poured Concrete, Full, Sump Pump, Water Proofing System, Rough Bath Plumb, Fully Finished
Interior
Interior Features Kitchen - Eat-In, Kitchen - Gourmet, Kitchen - Island, Recessed Lighting, Walk-in Closet(s), Crown Moldings, Floor Plan - Open, Bathroom - Soaking Tub, Sprinkler System
Hot Water Natural Gas
Heating Forced Air
Cooling Central A/C
Flooring Carpet, Wood, Ceramic Tile
Fireplaces Number 1
Fireplaces Type Gas/Propane
Inclusions Builder's 2-10 Warranty
Equipment Cooktop, Dishwasher, Disposal, Oven - Self Cleaning, Oven/Range - Gas, Range Hood, Stainless Steel Appliances
Fireplace Y
Window Features Low-E
Appliance Cooktop, Dishwasher, Disposal, Oven - Self Cleaning, Oven/Range - Gas, Range Hood, Stainless Steel Appliances
Heat Source Natural Gas
Laundry Has Laundry
Exterior
Parking Features Garage - Front Entry, Garage Door Opener, Inside Access
Garage Spaces 4.0
Utilities Available Cable TV Available, Natural Gas Available, Phone Available, Sewer Available, Water Available
Water Access N
View Lake
Accessibility None
Road Frontage HOA
Attached Garage 2
Total Parking Spaces 4
Garage Y
Building
Story 2
Foundation Concrete Perimeter
Sewer Public Sewer
Water Public
Architectural Style Villa
Level or Stories 2
Additional Building Above Grade, Below Grade
Structure Type 9'+ Ceilings,Dry Wall
New Construction Y
Schools
High Schools Upper Dublin
School District Upper Dublin
Others
Pets Allowed Y
HOA Fee Include Lawn Care Front,Lawn Care Rear,Lawn Care Side,Lawn Maintenance,Snow Removal,Trash,Management,All Ground Fee,Common Area Maintenance
Senior Community No
Tax ID 54-00-02290-014
Ownership Fee Simple
SqFt Source Assessor
Security Features Security System,Smoke Detector,Sprinkler System - Indoor
Acceptable Financing Cash, Conventional
Listing Terms Cash, Conventional
Financing Cash,Conventional
Special Listing Condition Standard
Pets Allowed Cats OK, Dogs OK

GET MORE INFORMATION

Broker-Owner | Lic# 225257918
