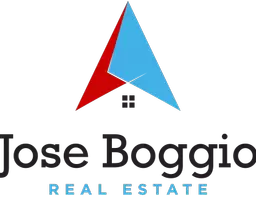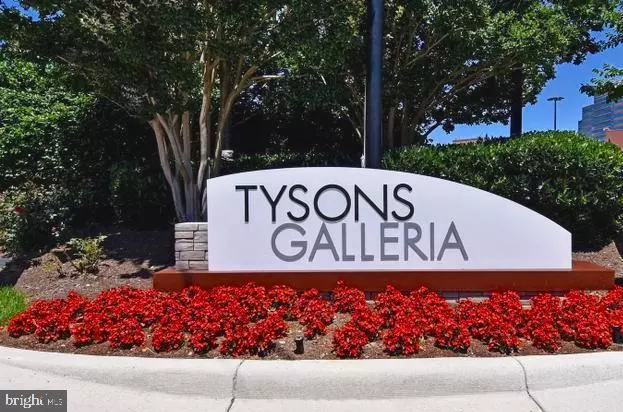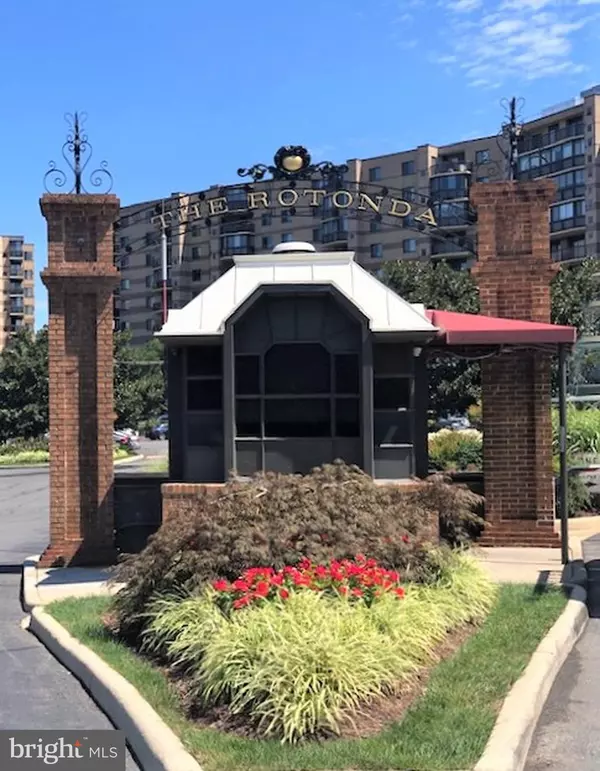
3 Beds
2 Baths
1,504 SqFt
3 Beds
2 Baths
1,504 SqFt
Key Details
Property Type Single Family Home, Condo
Sub Type Unit/Flat/Apartment
Listing Status Active
Purchase Type For Sale
Square Footage 1,504 sqft
Price per Sqft $491
Subdivision Rotonda
MLS Listing ID VAFX2182142
Style Unit/Flat
Bedrooms 3
Full Baths 2
HOA Fees $999/mo
HOA Y/N Y
Abv Grd Liv Area 1,504
Originating Board BRIGHT
Year Built 1978
Annual Tax Amount $6,926
Tax Year 2024
Property Description
Also available is video of the home (ask for it) --------------------------------------------
Luxury Unit in heart of Tysons Corner, VA in a gated community. less than 2 blocks to two Metro stations. FULLY Remodeled & REAR " H MODEL" little under 1600 sq feet in upper level with a ** *****************************MILLION DOLLAR UNOBSTRUCTED VIEW**********************. Plan your 4th of July party on the 20 feet long balcony of this unit. This is a rare hard to find "H model" (only a few in the entire community) with full clear view up to DC area in a clear day. ONE INDOOR Covered GARAGE (ample un assigned spaces), one storage room is included. Indoor /outdoor pool, basketball and tennis courts, party room, electric car chargers, and more. THE BORO shopping & entertainment center with 3 supermarkets in your backyard ! Buy this unit at this modest price or buy across the street from us for $700/sq feet with min amenities at $1,700,000. Unit has crown molding, quality laminate and tiled floors. Its 20 feet long balcony accessible from all bedrooms and living areas make it your party area *** Rotonda community has about 33 acres of land with unique amenities including indoor and outdoor pool, tennis & basketball courts, library, huge exercising room, business center, children's play room, grill area , kids playground, DOG park, barbecue area, huge community center with party room, Please Read agent's notes .
Location
State VA
County Fairfax
Zoning COUNTY
Rooms
Main Level Bedrooms 3
Interior
Interior Features Crown Moldings, Dining Area, Formal/Separate Dining Room, Kitchen - Gourmet, Primary Bath(s), Pantry, Bathroom - Tub Shower, Window Treatments
Hot Water Electric
Heating Forced Air
Cooling Central A/C
Flooring Laminated, Ceramic Tile, Carpet
Equipment Built-In Microwave, Built-In Range, Dishwasher, Disposal, Dryer - Electric, Dryer - Front Loading, ENERGY STAR Dishwasher, Washer/Dryer Stacked, Washer - Front Loading, Range Hood, Microwave, ENERGY STAR Refrigerator
Fireplace N
Appliance Built-In Microwave, Built-In Range, Dishwasher, Disposal, Dryer - Electric, Dryer - Front Loading, ENERGY STAR Dishwasher, Washer/Dryer Stacked, Washer - Front Loading, Range Hood, Microwave, ENERGY STAR Refrigerator
Heat Source Electric
Exterior
Parking Features Covered Parking
Garage Spaces 1.0
Utilities Available Electric Available
Amenities Available Basketball Courts, Elevator, Exercise Room, Extra Storage, Fitness Center, Game Room, Gated Community, Hot tub, Jog/Walk Path, Laundry Facilities, Meeting Room, Party Room, Picnic Area, Pool - Indoor, Pool - Outdoor
Water Access N
Accessibility 32\"+ wide Doors
Total Parking Spaces 1
Garage Y
Building
Story 1
Unit Features Hi-Rise 9+ Floors
Sewer Public Sewer
Water Public
Architectural Style Unit/Flat
Level or Stories 1
Additional Building Above Grade, Below Grade
New Construction N
Schools
Elementary Schools Spring Hill
Middle Schools Longfellow
High Schools Mclean
School District Fairfax County Public Schools
Others
Pets Allowed Y
HOA Fee Include All Ground Fee,Common Area Maintenance,Custodial Services Maintenance,Ext Bldg Maint,Health Club,Lawn Care Front,Lawn Care Rear,Lawn Maintenance,Management,Pool(s),Recreation Facility,Road Maintenance,Security Gate,Sewer,Snow Removal,Trash,Water
Senior Community No
Tax ID 0293 17040814
Ownership Condominium
Acceptable Financing Conventional, FHA, Cash, Negotiable, VA, VHDA
Listing Terms Conventional, FHA, Cash, Negotiable, VA, VHDA
Financing Conventional,FHA,Cash,Negotiable,VA,VHDA
Special Listing Condition Standard
Pets Allowed Dogs OK, Cats OK, Number Limit

GET MORE INFORMATION

Broker-Owner | Lic# 225257918






