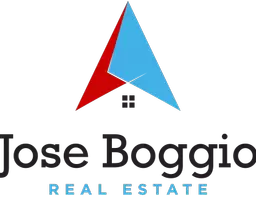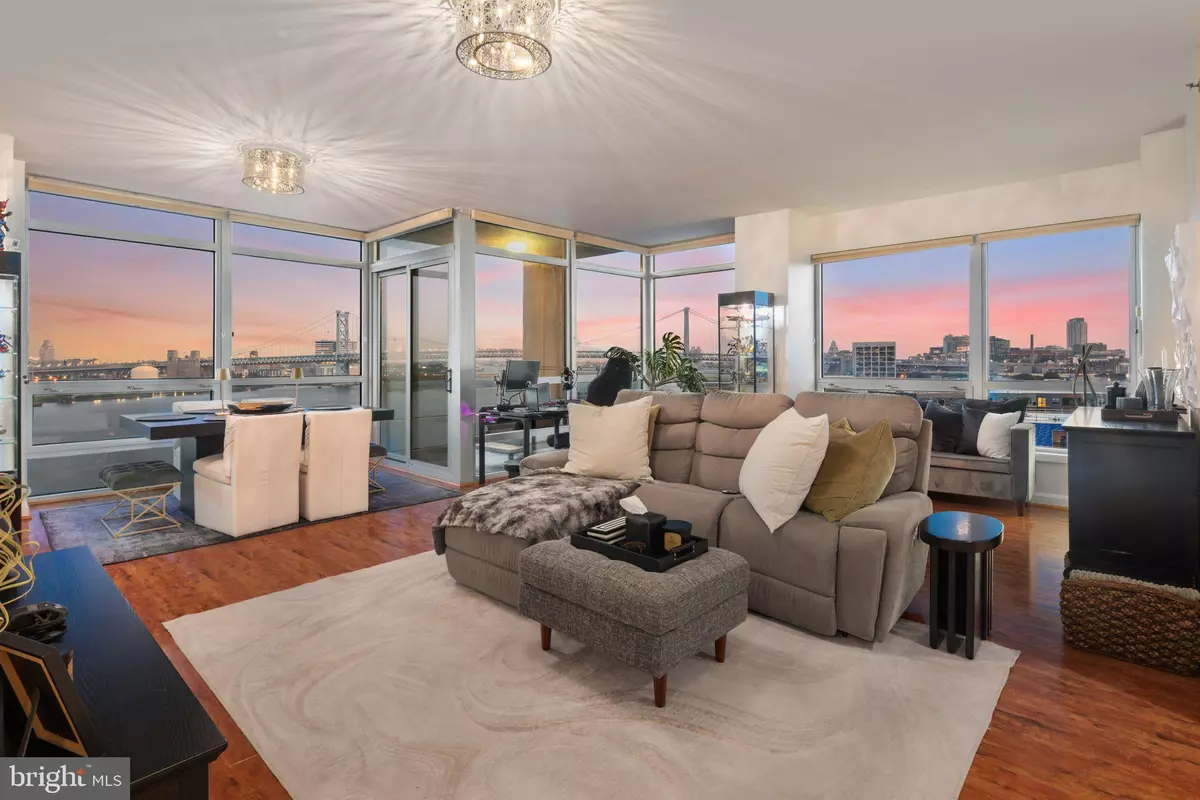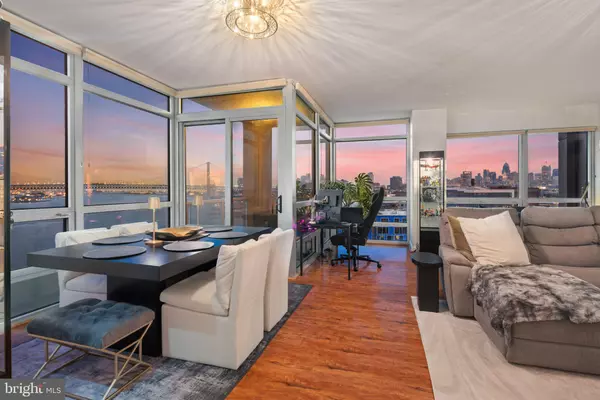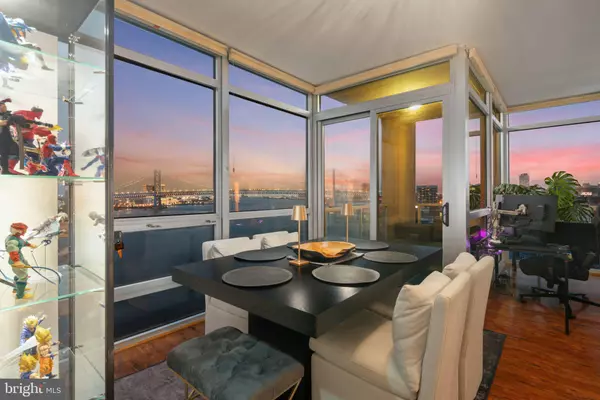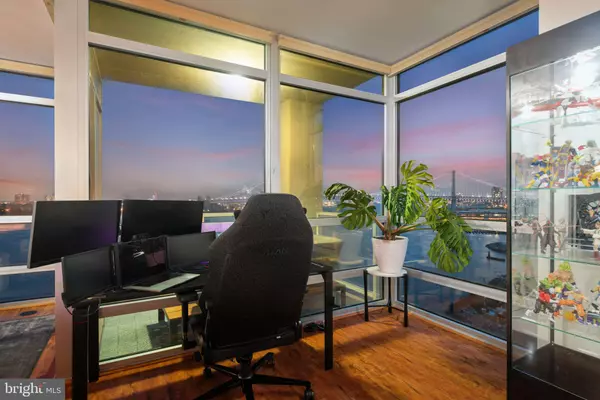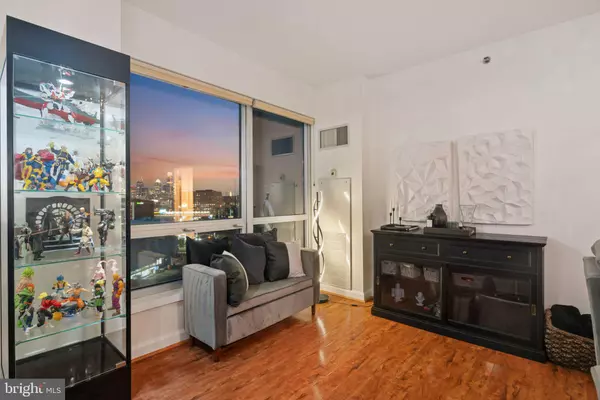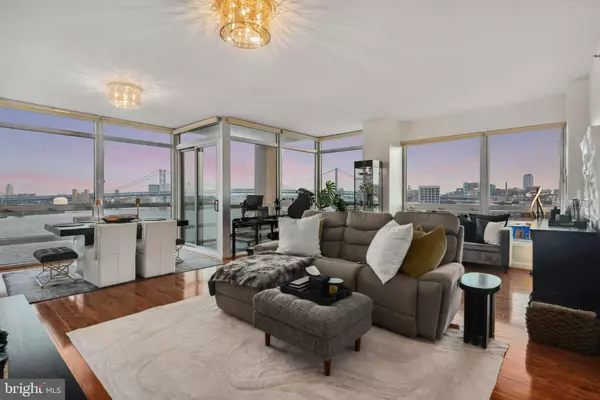
2 Beds
3 Baths
1,553 SqFt
2 Beds
3 Baths
1,553 SqFt
Key Details
Property Type Condo
Sub Type Condo/Co-op
Listing Status Pending
Purchase Type For Sale
Square Footage 1,553 sqft
Price per Sqft $412
Subdivision Northern Liberties
MLS Listing ID PAPH2379910
Style Contemporary
Bedrooms 2
Full Baths 2
Half Baths 1
Condo Fees $1,309/mo
HOA Y/N N
Abv Grd Liv Area 1,553
Originating Board BRIGHT
Year Built 2006
Annual Tax Amount $6,881
Tax Year 2022
Lot Dimensions 0.00 x 0.00
Property Description
Upon entering the unit, a double closet is positioned on the periphery wall that serves as both a coat closet, and storage unit. The closet door closest to the entryway is best for coats, shoes etc., and the closet to the left is a deep storage unit; ideal as an oversized pantry.
Adjacent to the foyer, is the exquisite kitchen with large kitchen island for added functionality. The fit and finish of the kitchen is a combination of Stainless-Steel appliances, and black Granite counter tops - creating a visually stunning contrast. The cabinet hardware is also matte black, to complete the cohesive look. A powder room with hidden laundry closet is conveniently located off the kitchen, ensuring it is easily accessible for guests, yet discreetly placed.
The living room, dining room and open den area are really the heart of P1102, as the views are unparalleled elsewhere. 10-foot ceilings over expansive floor-to-ceiling windows frame these picturesque scenes, bringing the vibrant city scape and serene water vistas into your living space; feel as though you're right on the water! P1102 gets both morning sun from the East, sun-drenched afternoons and evenings from the South, and one can even see the sun set just beyond the Center City skyline at dusk; nothing is to be missed! Tasteful flush-mount chandeliers highlight these living spaces, and wide-plank luxury vinyl flooring runs throughout these areas.
The primary bedroom has French doors, a large walk-in closet, Ben Franklin Bridge views, and a Spa-like en-suite bathroom. The bathroom features stunning 24x24'' matte porcelain tiles with delicate gray and gold veins.
The secondary bedroom features a double reach-in closet, Center City Skyline views, and a full marble 3-piece bathroom. P1102 is well laid out, as both bedrooms are separated by the living spaces. One PARKING LICENSE is INCLUDED!
Waterfront Square Condominium & Spa is a premier gated community offering 24/7 guard and gate, as well as concierge, pool and hot tub with river deck, fitness center, sauna and steam room, massage rooms and community rooms. There is a 3- level garage, with Philadelphia's largest green roof situated on top! Waterfront Square resides on a 9.5-acre riverfront enclave, with lush manicured outdoor common parks and gardens right on the river's edge. Management is on site, and Waterfront boasts an advanced security system with closed-circuit television. For your convenience, Global Limousine runs on site M-F, taking residents as far as 30th street and back home to their gated community. The river deck is oversized, encompassing a 25-meter heated lap pool (junior Olympic). Waterfront Square has an excellent location, due to its proximity to area highways & airports (676,95, all bridges), yet is nestled away on the Delaware River - the best of both worlds! If its unequivocal luxury, showcasing the best views in Philadelphia, adorned with amenities, then it must be Waterfront Square Condominium & Spa!
Location
State PA
County Philadelphia
Area 19123 (19123)
Zoning CMX3
Rooms
Main Level Bedrooms 2
Interior
Hot Water Electric
Heating Central
Cooling Central A/C
Fireplace N
Heat Source Electric
Exterior
Parking Features Garage - Front Entry
Garage Spaces 1.0
Amenities Available Common Grounds, Community Center, Concierge, Dog Park, Elevator, Fitness Center, Gated Community, Jog/Walk Path, Library, Pool - Indoor, Pier/Dock, Sauna, Security, Spa, Swimming Pool, Transportation Service
Water Access N
Accessibility None
Attached Garage 1
Total Parking Spaces 1
Garage Y
Building
Story 1
Unit Features Hi-Rise 9+ Floors
Sewer Public Sewer
Water Public
Architectural Style Contemporary
Level or Stories 1
Additional Building Above Grade, Below Grade
New Construction N
Schools
School District The School District Of Philadelphia
Others
Pets Allowed Y
HOA Fee Include Air Conditioning,Common Area Maintenance,Ext Bldg Maint,Insurance,Lawn Maintenance,Management,Pier/Dock Maintenance,Reserve Funds,Road Maintenance,Sauna,Security Gate,Sewer,Snow Removal,Trash,Water
Senior Community No
Tax ID 888061836
Ownership Condominium
Special Listing Condition Standard
Pets Allowed Cats OK, Dogs OK, Size/Weight Restriction

GET MORE INFORMATION

Broker-Owner | Lic# 225257918
