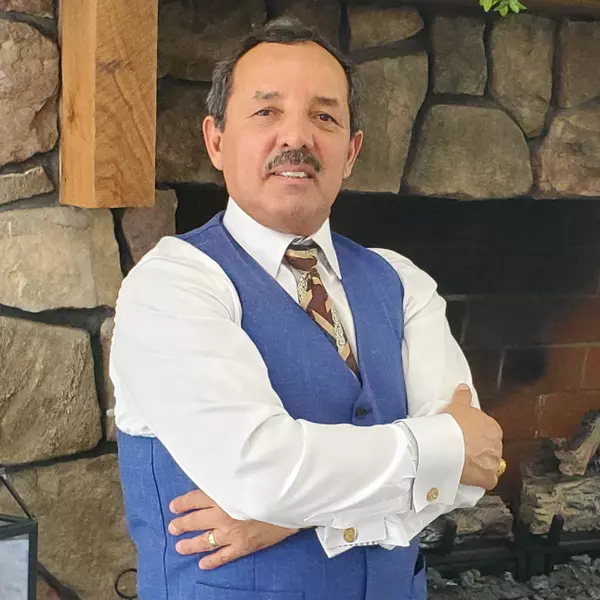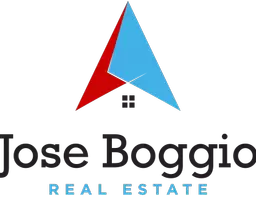
4 Beds
5 Baths
3,780 SqFt
4 Beds
5 Baths
3,780 SqFt
Key Details
Property Type Single Family Home
Sub Type Detached
Listing Status Pending
Purchase Type For Sale
Square Footage 3,780 sqft
Price per Sqft $237
Subdivision None Available
MLS Listing ID DENC2065516
Style Contemporary
Bedrooms 4
Full Baths 4
Half Baths 1
HOA Y/N N
Abv Grd Liv Area 2,800
Originating Board BRIGHT
Year Built 1993
Annual Tax Amount $4,641
Tax Year 2024
Lot Size 3.210 Acres
Acres 3.21
Property Description
Step into the stunning family room with cathedral ceilings, hardwood floors, and a magnificent floor-to-ceiling stone fireplace that's perfect for cozy nights. The kitchen is a cooks delight, featuring bright, updated spaces with granite counter tops and new appliances.
The first floor includes a bedroom, a full bathroom, and a convenient office. Upstairs, you'll find two additional bedrooms and a spacious primary suite complete with a full bathroom. Downstairs offers a fully finished, walkout level basement, with a wood burning stove- this area is ready for a media room, a game room, work out space.... whatever you desire!
Outside, the possibilities are endless with ample space for a pool! Enjoy the expansive stone patio at the back, ideal for entertaining or simply unwinding in your private oasis.This property also has a separate driveway that leads to the shed(with electricity) and the potential to have a pole barn put on the existing concrete slab. The area is perfect for someone who owns a business and has large equipment and needs the extra space to accommodate them, but doesn't want it to be an eyesore to the property. It's tucked away perfectly off to the far side of the property. This home also has a newer roof, newer HVAC & HW heater and a whole house generator! Despite the secluded feel, you’re just moments away from shopping, bars, restaurants, and all the amenities you need.
Don’t miss out on this unique contemporary home—your private haven awaits!
Location
State DE
County New Castle
Area Hockssn/Greenvl/Centrvl (30902)
Zoning NC40
Rooms
Other Rooms Primary Bedroom, Bedroom 2, Bedroom 3, Kitchen, Family Room, Bedroom 1, Mud Room, Office, Recreation Room
Basement Fully Finished, Walkout Level
Main Level Bedrooms 1
Interior
Hot Water Natural Gas
Cooling Central A/C
Fireplaces Number 1
Fireplaces Type Stone, Wood
Inclusions See inclusion/exclusion sheet
Fireplace Y
Heat Source Natural Gas
Exterior
Exterior Feature Patio(s)
Parking Features Garage - Side Entry
Garage Spaces 2.0
Water Access N
Accessibility None
Porch Patio(s)
Attached Garage 2
Total Parking Spaces 2
Garage Y
Building
Lot Description Not In Development, Pond, Secluded
Story 2
Foundation Block
Sewer Private Septic Tank
Water Well
Architectural Style Contemporary
Level or Stories 2
Additional Building Above Grade, Below Grade
New Construction N
Schools
School District Red Clay Consolidated
Others
Senior Community No
Tax ID 0800400218
Ownership Fee Simple
SqFt Source Estimated
Acceptable Financing Cash, Conventional, FHA, VA
Listing Terms Cash, Conventional, FHA, VA
Financing Cash,Conventional,FHA,VA
Special Listing Condition Standard

GET MORE INFORMATION

Broker-Owner | Lic# 225257918






