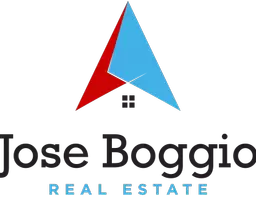
3 Beds
2 Baths
1,908 SqFt
3 Beds
2 Baths
1,908 SqFt
Key Details
Property Type Single Family Home
Sub Type Detached
Listing Status Active
Purchase Type For Sale
Square Footage 1,908 sqft
Price per Sqft $170
Subdivision None Available
MLS Listing ID MDBA2134376
Style Craftsman,Colonial
Bedrooms 3
Full Baths 1
Half Baths 1
HOA Y/N N
Abv Grd Liv Area 1,458
Originating Board BRIGHT
Year Built 1925
Annual Tax Amount $7,628
Tax Year 2024
Lot Size 7,497 Sqft
Acres 0.17
Property Description
As you approach, you'll appreciate the classic architectural details of the front porch, ideal for relaxing and enjoying the neighborhood. Step inside to discover an open, spacious, and bright living environment. The main level boasts a large living room enhanced by a tray ceiling and an electric fireplace, complemented by luxury vinyl plank flooring. The open design seamlessly connects the living, dining, and kitchen areas, creating an airy and welcoming atmosphere.
Insurance claim for water mitigation in the basement - currently being resolved with insurance company - repair estimate in disclosures
The modern kitchen is a highlight, featuring stunning quartz countertops and stainless steel appliances that blend both elegance and functionality. From the kitchen, you can walk out to a rear deck that overlooks a huge backyard, perfect for outdoor gatherings. The detached garage and additional parking space ensure ample room for vehicles and guests.
Upstairs, you'll find three spacious bedrooms, each equipped with overhead fans and lighting, and a recently renovated full bath with newer carpet throughout. The lower level of the home is a massive, carpeted area that offers plenty of storage, laundry Room and versatile space for a home office, entertainment room, or guest suite.
With its great location near shopping, restaurants, and major highways (695/95), this home provides convenience and accessibility to everything you need. Don’t miss out on this opportunity—schedule your tour today and experience the perfect blend of classic charm, modern amenities, and a bright, open living space at 3010 Orlando! Don't miss this amazing opportunity to own this charming craftsman home, schedule your showing TODAY!
Location
State MD
County Baltimore City
Zoning R-1
Rooms
Other Rooms Living Room, Dining Room, Primary Bedroom, Sitting Room, Bedroom 2, Bedroom 3, Kitchen, Laundry, Recreation Room, Storage Room, Full Bath, Half Bath
Basement Connecting Stairway
Interior
Interior Features Carpet, Ceiling Fan(s), Combination Kitchen/Dining, Combination Kitchen/Living, Dining Area, Floor Plan - Open, Kitchen - Eat-In, Kitchen - Gourmet, Kitchen - Table Space, Recessed Lighting, Bathroom - Tub Shower, Upgraded Countertops, Walk-in Closet(s)
Hot Water Electric
Heating Forced Air
Cooling Central A/C
Fireplaces Number 1
Fireplaces Type Electric
Equipment Built-In Microwave, Dishwasher, Freezer, Oven/Range - Gas, Refrigerator, Stainless Steel Appliances
Fireplace Y
Appliance Built-In Microwave, Dishwasher, Freezer, Oven/Range - Gas, Refrigerator, Stainless Steel Appliances
Heat Source Natural Gas
Laundry Lower Floor, Has Laundry
Exterior
Exterior Feature Deck(s), Porch(es), Roof
Parking Features Garage - Front Entry
Garage Spaces 6.0
Water Access N
View Garden/Lawn, Trees/Woods
Accessibility Other
Porch Deck(s), Porch(es), Roof
Total Parking Spaces 6
Garage Y
Building
Story 2
Foundation Permanent
Sewer Public Sewer
Water Public
Architectural Style Craftsman, Colonial
Level or Stories 2
Additional Building Above Grade, Below Grade
New Construction N
Schools
School District Baltimore City Public Schools
Others
Senior Community No
Tax ID 0327045545 005
Ownership Fee Simple
SqFt Source Assessor
Special Listing Condition Short Sale

GET MORE INFORMATION

Broker-Owner | Lic# 225257918






