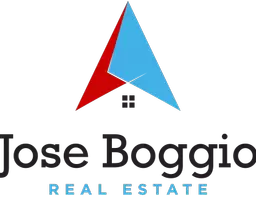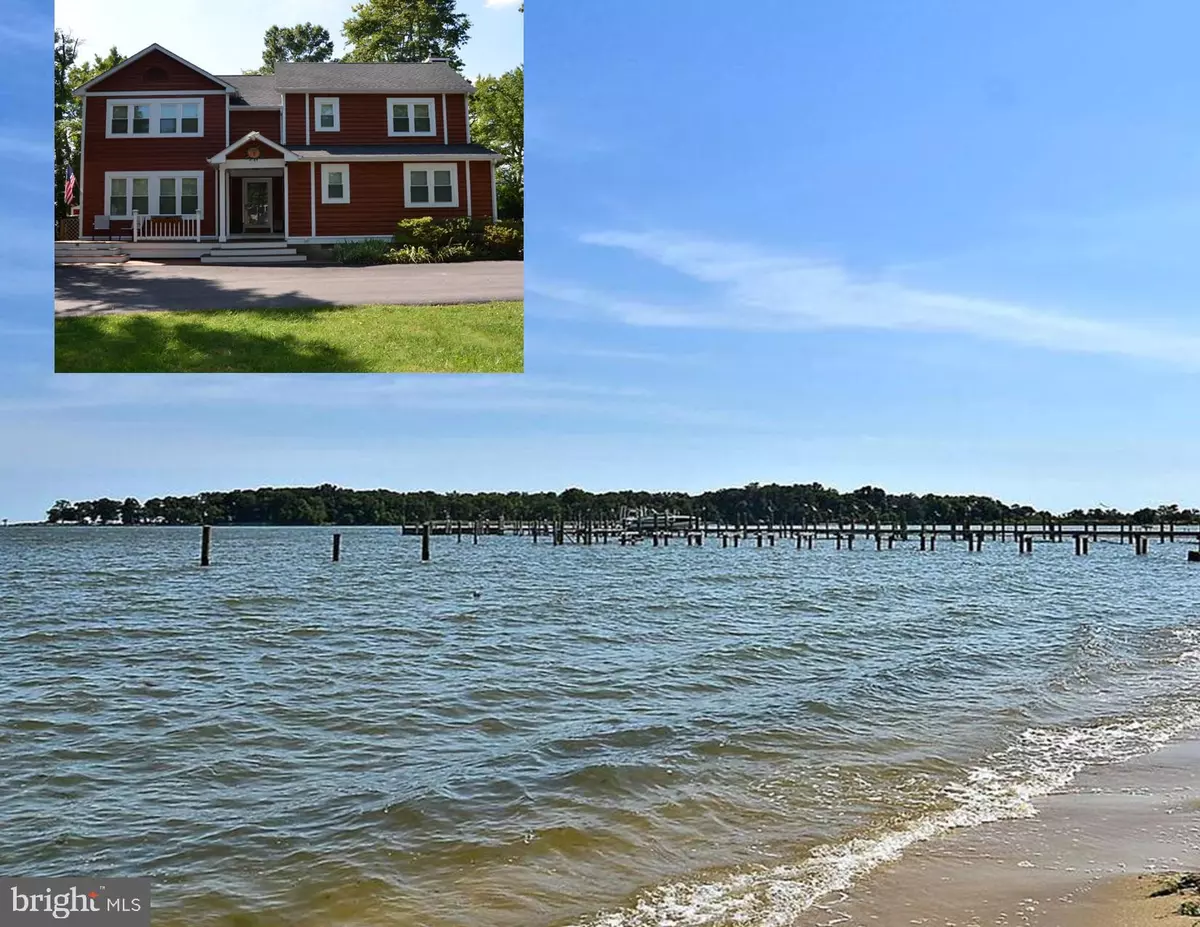4 Beds
3 Baths
2,368 SqFt
4 Beds
3 Baths
2,368 SqFt
Key Details
Property Type Single Family Home
Sub Type Detached
Listing Status Active
Purchase Type For Sale
Square Footage 2,368 sqft
Price per Sqft $527
Subdivision Arundel On The Bay
MLS Listing ID MDAA2094906
Style Coastal,Contemporary
Bedrooms 4
Full Baths 3
HOA Y/N N
Abv Grd Liv Area 2,368
Originating Board BRIGHT
Year Built 1988
Annual Tax Amount $7,948
Tax Year 2024
Lot Size 0.344 Acres
Acres 0.34
Property Description
INSIDE: This 4 Bedroom, 3 Bathroom home features stunning hardwood flooring throughout the 1st Floor, brand new windows throughout the home (2023), a large formal Living Room with a beautiful Fireplace, a formal Dining Room with new built-ins with lots of storage, and a stylish Kitchen which flows seamlessly into the Family Room with a 2nd Fireplace. You’ll also find a 1st Floor Bedroom with a full updated Bathroom (2023) which may be used as a Guest Bedroom or Home Office.
2nd Floor: You'll find 3 Bedrooms and 2 Full Bathrooms, including the Master Bedroom with water views, a Fireplace, and a large updated walk-in closet with custom built-ins. The Master Bedroom has a luxurious spa-like Master Bathroom with heated floors, dual vanity sinks, a huge glass-enclosed shower, and great white soaking tub. There are two additional 2nd Floor Bedrooms with one leading to a wonderful upper floor Deck to also enjoy the view. There is an additional updated Jack and Jill Bathroom and 2nd Floor hall Laundry.
OUTSIDE: Expansive decking with water views on two levels on the back of the house; decking area on the front of the house, two outdoor sheds for storing your water toys and yard equipment, and additional crawlspace for extra storage. There’s also an automated doggie door and electric fence … something for each member of the family.
ADDITIONAL UPDATES: Central A/C (2020), Water System (2022), Washer and Dryer (2022), Shed (2023)
Location, Location, Location! Just steps away from the community beach and docks. Only minutes to downtown Annapolis and Annapolis Mall. 45 minutes to DC or Baltimore.
NOTE: Owner is willing to include some of the furniture with the sale of the home.
THIS ONE WON’T LAST!
Location
State MD
County Anne Arundel
Zoning R2
Rooms
Other Rooms Living Room, Dining Room, Primary Bedroom, Kitchen, Family Room, Breakfast Room, Primary Bathroom
Main Level Bedrooms 1
Interior
Interior Features Attic, Bathroom - Walk-In Shower, Built-Ins, Ceiling Fan(s), Dining Area, Family Room Off Kitchen, Formal/Separate Dining Room, Kitchen - Island, Primary Bath(s), Walk-in Closet(s), Water Treat System, Wood Floors
Hot Water Electric
Heating Heat Pump(s)
Cooling Central A/C, Zoned, Multi Units
Flooring Hardwood, Carpet
Fireplaces Number 3
Equipment Dishwasher, Disposal, Dryer - Electric, Microwave, Refrigerator, Stove, Washer
Fireplace Y
Window Features Energy Efficient
Appliance Dishwasher, Disposal, Dryer - Electric, Microwave, Refrigerator, Stove, Washer
Heat Source Electric
Exterior
Utilities Available Electric Available, Sewer Available, Water Available
Water Access Y
Water Access Desc Fishing Allowed,Private Access,Sail,Swimming Allowed,Boat - Powered
View Water, Trees/Woods
Roof Type Architectural Shingle
Accessibility None
Garage N
Building
Lot Description Corner, Landscaping, Rear Yard, SideYard(s), Stream/Creek
Story 2
Foundation Crawl Space
Sewer Public Sewer
Water Well
Architectural Style Coastal, Contemporary
Level or Stories 2
Additional Building Above Grade, Below Grade
New Construction N
Schools
Elementary Schools Hillsmere
Middle Schools Annapolis
High Schools Annapolis
School District Anne Arundel County Public Schools
Others
Pets Allowed Y
Senior Community No
Tax ID 020200290053237
Ownership Fee Simple
SqFt Source Assessor
Acceptable Financing Conventional, FNMA, FHA, VA, Private, Cash
Listing Terms Conventional, FNMA, FHA, VA, Private, Cash
Financing Conventional,FNMA,FHA,VA,Private,Cash
Special Listing Condition Standard
Pets Allowed No Pet Restrictions

GET MORE INFORMATION
Broker-Owner | Lic# 225257918






