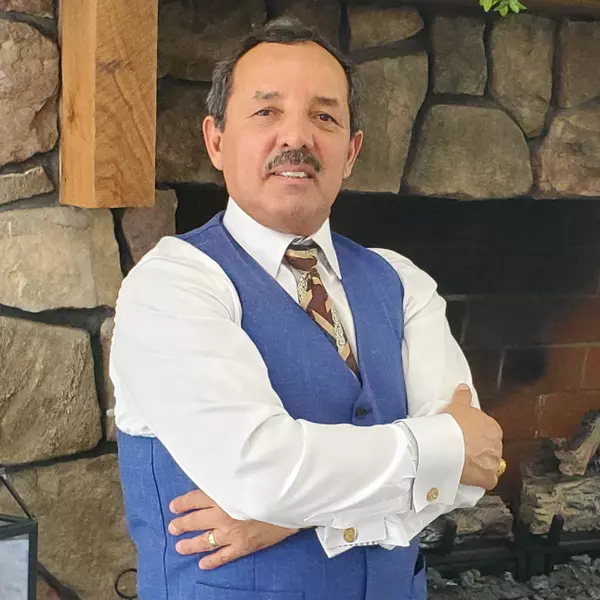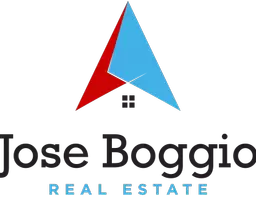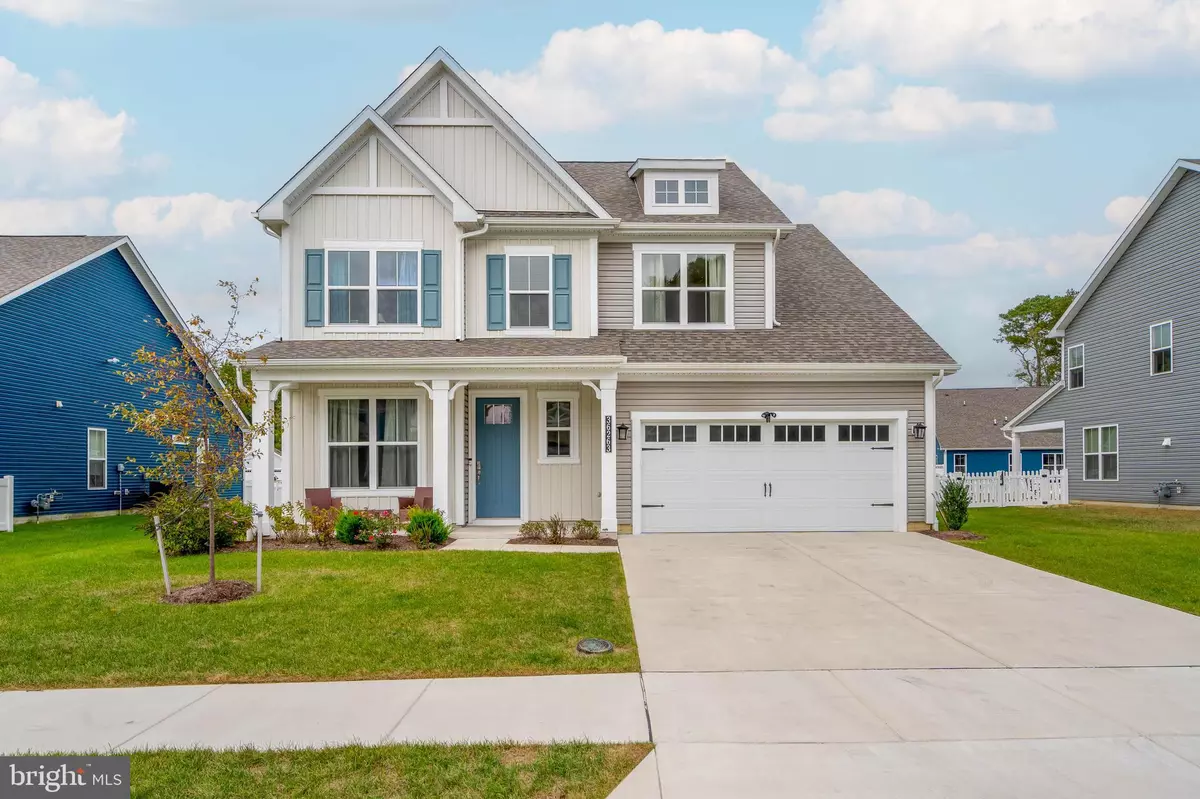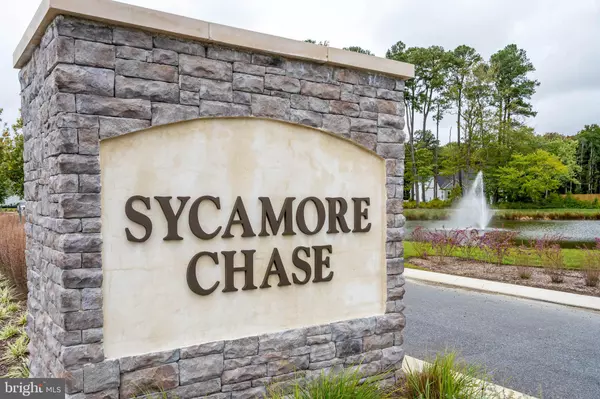
4 Beds
4 Baths
3,000 SqFt
4 Beds
4 Baths
3,000 SqFt
Key Details
Property Type Single Family Home
Sub Type Detached
Listing Status Active
Purchase Type For Sale
Square Footage 3,000 sqft
Price per Sqft $221
Subdivision Sycamore Chase
MLS Listing ID DESU2070982
Style Coastal
Bedrooms 4
Full Baths 3
Half Baths 1
HOA Fees $225/mo
HOA Y/N Y
Abv Grd Liv Area 3,000
Originating Board BRIGHT
Year Built 2022
Annual Tax Amount $1,389
Tax Year 2024
Lot Size 42.680 Acres
Acres 42.68
Lot Dimensions 0.00 x 0.00
Property Description
This stunning Newport model sits on a private, nearly 1/4-acre lot, backing onto beautifully landscaped green space. With 4 bedrooms and a study that can easily serve as an additional bedroom, this home offers plenty of space for family and guests. The thoughtfully designed layout includes 3.5 baths, an open foyer leading to a bright study, and a 2-story great room that fills the space with natural light.
The gourmet kitchen boasts a large center island, perfect for entertaining, along with a cozy breakfast room. The first-floor Primary Bedroom offers a relaxing retreat, complete with an ensuite bath and convenient access to the laundry room.
Upstairs, you'll find a spacious loft, 2 full baths, and 3 guest bedrooms, perfect for accommodating visitors. With high-end upgrades throughout, including premium flooring, custom cabinets, countertops, designer lighting, and stylish vanities, every detail of this home has been carefully crafted to impress.
Don’t miss the opportunity to own in this exceptional coastal community—this home is truly a must-see! 🌊
Location
State DE
County Sussex
Area Baltimore Hundred (31001)
Zoning AR-1
Rooms
Other Rooms Primary Bedroom, Bedroom 2, Bedroom 3, Bedroom 4, Bedroom 5, Kitchen, Family Room, Laundry, Loft, Primary Bathroom, Full Bath, Half Bath
Main Level Bedrooms 1
Interior
Hot Water Electric
Heating Forced Air
Cooling Central A/C
Inclusions WA , DR , RF
Equipment Dishwasher, Disposal, Oven/Range - Electric, Energy Efficient Appliances
Furnishings No
Fireplace N
Appliance Dishwasher, Disposal, Oven/Range - Electric, Energy Efficient Appliances
Heat Source Natural Gas
Laundry Main Floor
Exterior
Parking Features Garage - Front Entry
Garage Spaces 4.0
Utilities Available Natural Gas Available
Amenities Available Pier/Dock, Swimming Pool, Tennis Courts, Club House, Tot Lots/Playground, Picnic Area, Exercise Room
Water Access N
Roof Type Architectural Shingle
Accessibility None
Attached Garage 2
Total Parking Spaces 4
Garage Y
Building
Story 2
Foundation Slab
Sewer Public Sewer
Water Public
Architectural Style Coastal
Level or Stories 2
Additional Building Above Grade, Below Grade
Structure Type Dry Wall
New Construction N
Schools
School District Indian River
Others
Pets Allowed Y
HOA Fee Include Trash,Lawn Maintenance,Common Area Maintenance,Pool(s),Snow Removal
Senior Community No
Tax ID 134-18.00-173.00
Ownership Fee Simple
SqFt Source Assessor
Security Features Exterior Cameras
Acceptable Financing Cash, Conventional
Horse Property N
Listing Terms Cash, Conventional
Financing Cash,Conventional
Special Listing Condition Standard
Pets Allowed Dogs OK, Cats OK

GET MORE INFORMATION

Broker-Owner | Lic# 225257918






