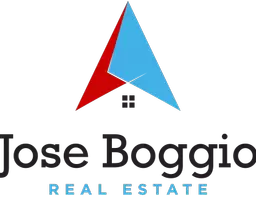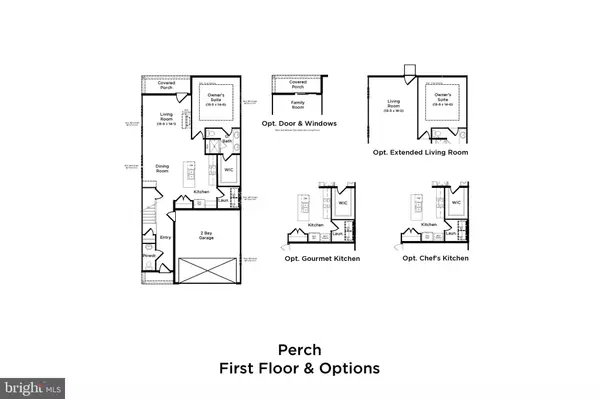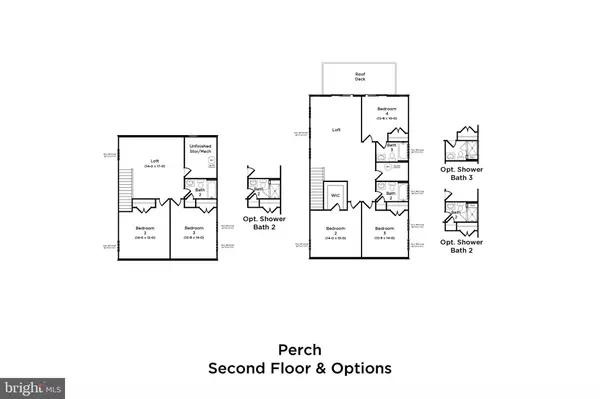
4 Beds
4 Baths
2,438 SqFt
4 Beds
4 Baths
2,438 SqFt
Key Details
Property Type Townhouse
Sub Type End of Row/Townhouse
Listing Status Pending
Purchase Type For Sale
Square Footage 2,438 sqft
Price per Sqft $231
Subdivision Silver Woods
MLS Listing ID DESU2071704
Style Villa
Bedrooms 4
Full Baths 3
Half Baths 1
HOA Fees $141/mo
HOA Y/N Y
Abv Grd Liv Area 2,438
Originating Board BRIGHT
Tax Year 2024
Lot Size 4,827 Sqft
Acres 0.11
Property Description
Stunning Two-Story Villa in Ocean View, DE - Move-In Ready by March 2025. Discover this beautiful 2-car garage villa, ideally located in Ocean View, Delaware, offering the perfect balance of modern luxury and coastal charm. This home features 4 Bedrooms and 3.5 Bathrooms. This spacious home features a well-thought-out floor plan, with the Primary Suite conveniently located on the first floor for ultimate privacy and ease of living. Cook and entertain in style with a stunning chef's kitchen that boasts quartz countertops, stainless steel appliances. The large island and ample counter space provide plenty of room for meal prep or casual gatherings. Luxurious Interior, the luxury vinyl plank flooring flows seamlessly throughout the first floor and the airy loft area, offering both beauty and durability. Large windows throughout the home flood the space with natural light, creating a bright and welcoming atmosphere. Upgraded bathrooms with quartz countertops. Outdoor Living, enjoy fresh coastal air and views from the second-story rear deck, a perfect space for morning coffee or evening relaxation.*photos may not be of actual home. Photos may be of similar home/floorplan if home is under construction or if this is a base price listing.
Location
State DE
County Sussex
Area Indian River Hundred (31008)
Zoning RESIDENTIAL
Rooms
Main Level Bedrooms 1
Interior
Interior Features Combination Dining/Living, Combination Kitchen/Dining, Entry Level Bedroom, Walk-in Closet(s), Family Room Off Kitchen, Kitchen - Island, Upgraded Countertops, Recessed Lighting, Bathroom - Walk-In Shower, Primary Bath(s)
Hot Water Tankless
Heating Programmable Thermostat
Cooling Central A/C, Programmable Thermostat
Equipment Dishwasher, Disposal, Microwave, Refrigerator, Stainless Steel Appliances, Cooktop, Oven - Wall, Washer, Dryer
Fireplace N
Appliance Dishwasher, Disposal, Microwave, Refrigerator, Stainless Steel Appliances, Cooktop, Oven - Wall, Washer, Dryer
Heat Source Electric, Natural Gas
Exterior
Exterior Feature Porch(es)
Parking Features Garage - Front Entry
Garage Spaces 2.0
Amenities Available Swimming Pool, Club House, Fitness Center
Water Access N
Roof Type Architectural Shingle
Accessibility Doors - Lever Handle(s)
Porch Porch(es)
Attached Garage 2
Total Parking Spaces 2
Garage Y
Building
Story 2
Foundation Slab
Sewer Public Sewer
Water Public
Architectural Style Villa
Level or Stories 2
Additional Building Above Grade, Below Grade
New Construction Y
Schools
Elementary Schools Lord Baltimore
Middle Schools Selbyville
High Schools Indian River
School District Indian River
Others
Senior Community No
Tax ID NO TAX RECORD
Ownership Fee Simple
SqFt Source Estimated
Special Listing Condition Standard

GET MORE INFORMATION

Broker-Owner | Lic# 225257918



