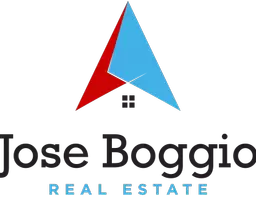
7 Beds
6 Baths
8,452 SqFt
7 Beds
6 Baths
8,452 SqFt
Key Details
Property Type Single Family Home
Sub Type Detached
Listing Status Active
Purchase Type For Sale
Square Footage 8,452 sqft
Price per Sqft $295
Subdivision None Available
MLS Listing ID VAFX2204720
Style Colonial
Bedrooms 7
Full Baths 5
Half Baths 1
HOA Y/N N
Abv Grd Liv Area 5,452
Originating Board BRIGHT
Year Built 2011
Annual Tax Amount $25,015
Tax Year 2024
Lot Size 0.965 Acres
Acres 0.97
Property Description
The upper level features an open hallway overlooking both the foyer and family room, leading to a primary bedroom suite that is a true retreat. This suite offers two walk-in closets, one with a 2nd lockable closet inside, and a spa-like bathroom with brand new heated floors, a standup shower, jacuzzi tub, dual sink vanity, and linen closet. Two additional bedrooms share a Jack and Jill bathroom, while a third bedroom boasts a private bath, with another jacuzzi tub! A convenient back stairwell provides easy access to the kitchen.
The fully finished, walk-up basement, completed in 2023, is an entertainer's paradise. It includes a large recreation room, wet/dry bar, wine cellar with a tasting table, media room, sixth bedroom, full bath, and a long WALL of 4 large storage closets. There are 25 closets found over the three levels, two laundry rooms, and a central vacuum system ensuring both convenience and comfort.
The exterior is equally impressive, with a picturesque stone front, driveway that holds over 10 cars, plus an oversized three-car garage with a newly sealed floors and .97 of an acre of beautifully landscaped property. This stunning home is a perfect blend of luxury and functionality, ready to provide an exceptional living experience. Preapproval Letter or Proof of Funds will be required before tours are approved. Please reach out with any questions!
Location
State VA
County Fairfax
Zoning 110
Rooms
Basement Fully Finished, Walkout Stairs
Main Level Bedrooms 1
Interior
Interior Features Ceiling Fan(s), Water Treat System, Window Treatments, Wet/Dry Bar, Wine Storage, Kitchen - Gourmet, Attic, Upgraded Countertops, Wood Floors, Entry Level Bedroom, Central Vacuum, Walk-in Closet(s)
Hot Water Natural Gas
Heating Forced Air
Cooling Central A/C, Zoned, Heat Pump(s)
Flooring Hardwood, Carpet, Ceramic Tile
Fireplaces Number 3
Fireplaces Type Screen, Fireplace - Glass Doors
Inclusions Wine Tasting Table in Wine Cellar
Equipment Built-In Microwave, Dryer, Washer, Dishwasher, Disposal, Refrigerator, Icemaker, Stove, Oven - Wall
Fireplace Y
Appliance Built-In Microwave, Dryer, Washer, Dishwasher, Disposal, Refrigerator, Icemaker, Stove, Oven - Wall
Heat Source Natural Gas
Laundry Main Floor, Upper Floor
Exterior
Exterior Feature Porch(es), Terrace
Parking Features Garage - Side Entry
Garage Spaces 13.0
Water Access N
Roof Type Composite,Shingle
Accessibility None
Porch Porch(es), Terrace
Attached Garage 3
Total Parking Spaces 13
Garage Y
Building
Story 3
Foundation Concrete Perimeter
Sewer Septic < # of BR
Water Well, Private
Architectural Style Colonial
Level or Stories 3
Additional Building Above Grade, Below Grade
New Construction N
Schools
School District Fairfax County Public Schools
Others
Senior Community No
Tax ID 0281 03 0002A
Ownership Fee Simple
SqFt Source Assessor
Special Listing Condition Standard

GET MORE INFORMATION

Broker-Owner | Lic# 225257918






