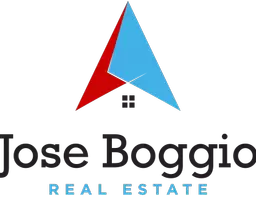
5 Beds
5 Baths
5,432 SqFt
5 Beds
5 Baths
5,432 SqFt
Key Details
Property Type Single Family Home
Sub Type Detached
Listing Status Active
Purchase Type For Sale
Square Footage 5,432 sqft
Price per Sqft $432
Subdivision Heron Harbor
MLS Listing ID MDDO2008326
Style Coastal
Bedrooms 5
Full Baths 4
Half Baths 1
HOA Y/N N
Abv Grd Liv Area 5,432
Originating Board BRIGHT
Year Built 1990
Annual Tax Amount $12,069
Tax Year 2024
Lot Size 4.000 Acres
Acres 4.0
Property Description
Complementing the main house is a separate two-bedroom, one and a half bathroom guest home, complete with a fully equipped kitchen and laundry facilities. The guest home also has its own deck, providing yet another vantage point to enjoy the serene water views. Located a short distance from the renowned Chesapeake Bay, this property boasts six-foot mean low water (MLW) on the protected waters of Fishing Creek, offering some of the best crabbing, fishing, and boating opportunities on Maryland's Eastern Shore.
The L-shaped pier is outfitted with an electric boat lift, jet ski lift, and additional boat slips and dockage. For those who enjoy paddle sports, the protected creeks of the Little Choptank River offer excellent kayaking and paddleboarding. Recent extensive exterior improvements and renovations have not only enhanced the home's low-maintenance appeal but have also amplified its already impressive water views.
Inside, an open floor plan and generously sized rooms showcase the home's beauty, making it ideal for both comfortable living and entertaining. The Great Room, adjacent to the kitchen, captures the morning sunrises and is perfect for casual dining and entertaining, thanks to its direct access to the deck. The Living Room and Dining Room areas offer ample space for gatherings, with a stone fireplace serving as a cozy focal point. The Sunroom spans the width of the home, providing eastern, western, and southern water views that change with each passing hour.
The main floor houses two bedrooms and a full bathroom, situated in a private alcove for added tranquility. The primary suite, located on the second floor, features a vaulted ceiling, fireplace, private waterside balcony, luxurious ceramic tile bathroom with a walk-in shower, and a spacious walk-in closet. Two additional bedrooms and a full bathroom are also located on the second floor. An oversized office with a vaulted ceiling and private balcony offers stunning water views, making it a perfect workspace.
The guest house is equally well-appointed, featuring a full kitchen, first-floor bedroom and bathroom, stack washer and dryer, and a second-floor bedroom with a loft area. A detached four-car garage provides ample space for vehicles and additional storage.
With its unparalleled water views, six-foot MLW, privacy, spacious main house, guest house, and ample garage space, this property epitomizes the finest in Eastern Shore living.
Location
State MD
County Dorchester
Zoning R
Rooms
Other Rooms Primary Bedroom, Bedroom 2, Bedroom 3, Bedroom 4, Bedroom 5, Kitchen, Family Room, Foyer, Sun/Florida Room, Great Room, Office
Main Level Bedrooms 2
Interior
Interior Features Built-Ins, Carpet, Ceiling Fan(s), Combination Dining/Living, Entry Level Bedroom, Family Room Off Kitchen, Floor Plan - Open, Pantry, Recessed Lighting, Skylight(s), Upgraded Countertops, Walk-in Closet(s), Window Treatments, Wood Floors
Hot Water Electric
Heating Heat Pump - Electric BackUp
Cooling Central A/C, Ceiling Fan(s), Zoned, Ductless/Mini-Split
Flooring Hardwood, Ceramic Tile, Marble, Vinyl
Fireplaces Number 3
Fireplaces Type Brick, Stone, Wood
Inclusions See documents section
Equipment Built-In Microwave, Dishwasher, Dryer, Oven/Range - Electric, Refrigerator, Stainless Steel Appliances, Washer
Fireplace Y
Window Features Casement,Double Pane,Screens,Skylights
Appliance Built-In Microwave, Dishwasher, Dryer, Oven/Range - Electric, Refrigerator, Stainless Steel Appliances, Washer
Heat Source Electric
Laundry Main Floor, Has Laundry
Exterior
Exterior Feature Balconies- Multiple, Deck(s)
Parking Features Garage - Front Entry, Garage Door Opener, Oversized
Garage Spaces 8.0
Utilities Available Electric Available, Phone Available
Waterfront Description Private Dock Site
Water Access Y
Water Access Desc Boat - Powered,Canoe/Kayak,Fishing Allowed,Personal Watercraft (PWC),Private Access,Waterski/Wakeboard,Sail
View Water, River, Creek/Stream, Garden/Lawn
Roof Type Architectural Shingle
Accessibility None
Porch Balconies- Multiple, Deck(s)
Total Parking Spaces 8
Garage Y
Building
Lot Description Secluded, Private, Not In Development, Fishing Available, Rip-Rapped
Story 2
Foundation Crawl Space
Sewer Other
Water Well
Architectural Style Coastal
Level or Stories 2
Additional Building Above Grade, Below Grade
Structure Type 2 Story Ceilings,Dry Wall,Cathedral Ceilings
New Construction N
Schools
Middle Schools Mace'S Lane
High Schools Cambridge-South Dorchester
School District Dorchester County Public Schools
Others
Senior Community No
Tax ID 1007194641
Ownership Fee Simple
SqFt Source Estimated
Security Features Monitored
Acceptable Financing Conventional, Cash, Bank Portfolio
Listing Terms Conventional, Cash, Bank Portfolio
Financing Conventional,Cash,Bank Portfolio
Special Listing Condition Standard

GET MORE INFORMATION

Broker-Owner | Lic# 225257918






