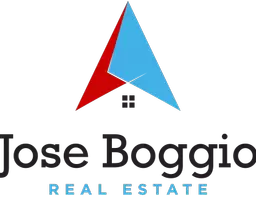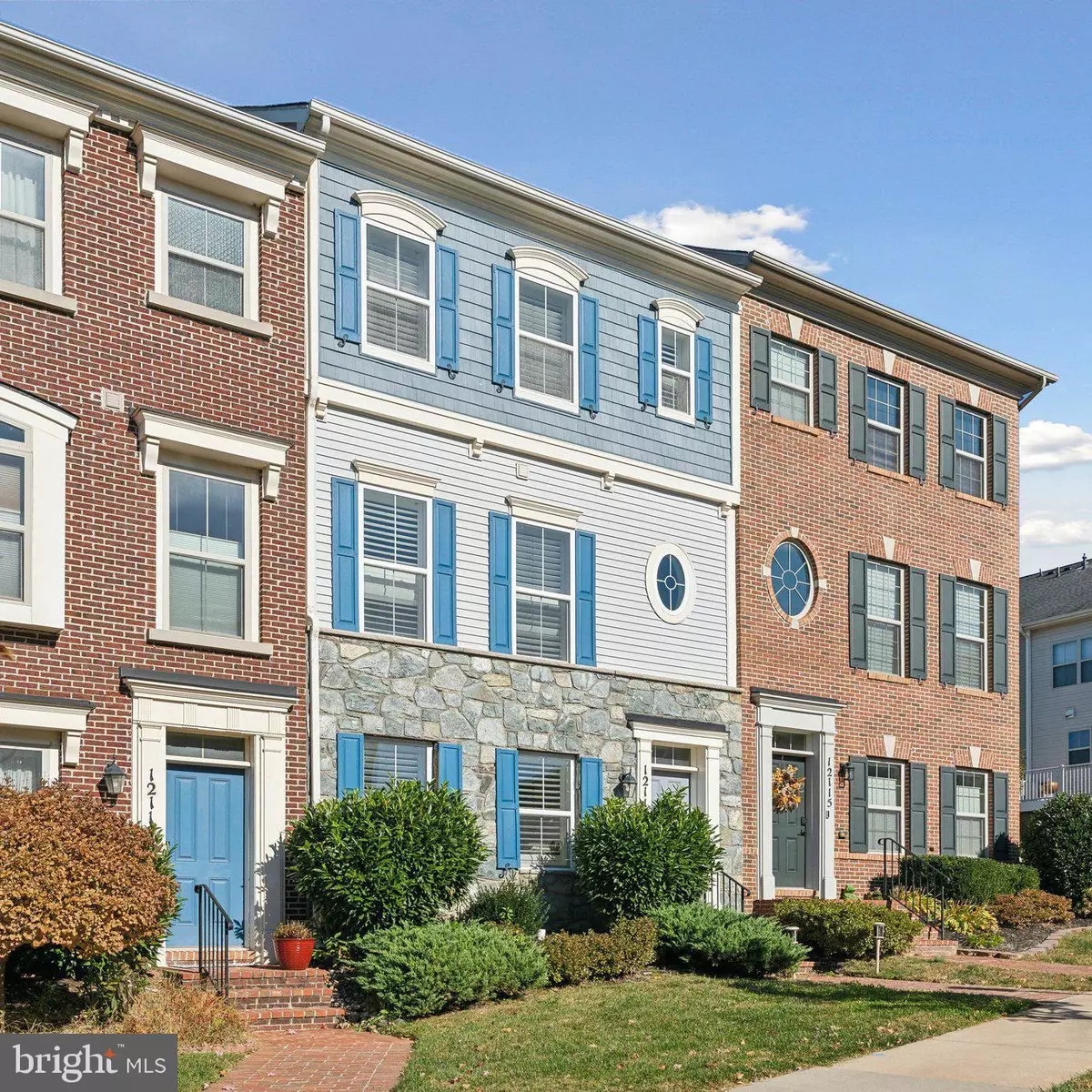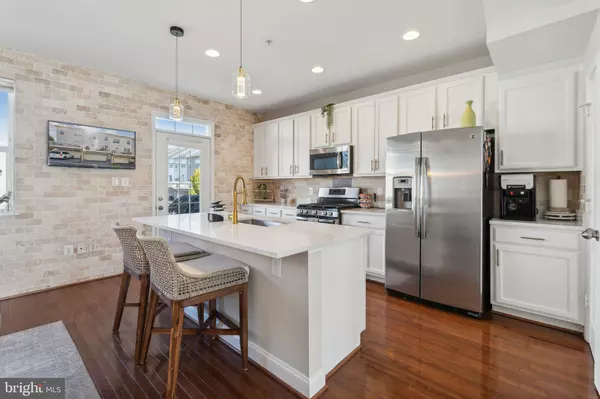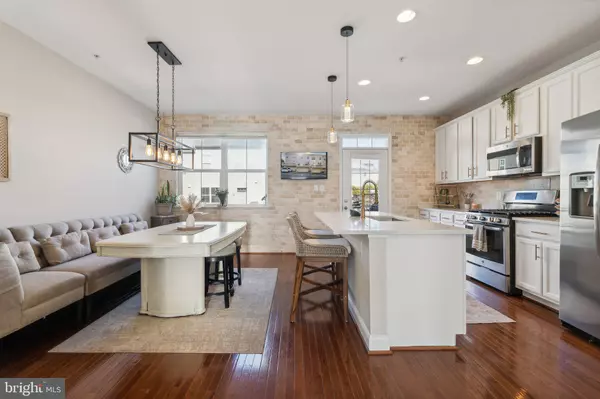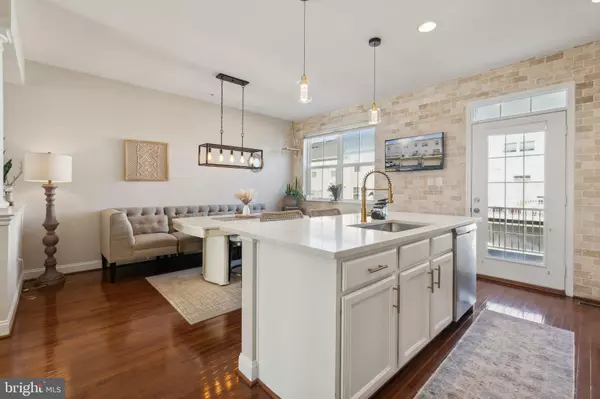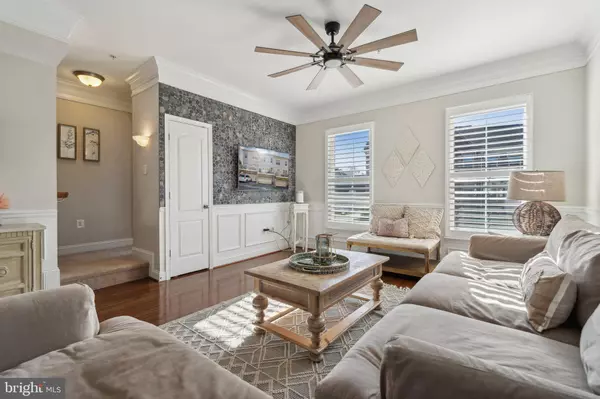
4 Beds
5 Baths
2,444 SqFt
4 Beds
5 Baths
2,444 SqFt
Key Details
Property Type Townhouse
Sub Type Interior Row/Townhouse
Listing Status Under Contract
Purchase Type For Sale
Square Footage 2,444 sqft
Price per Sqft $261
Subdivision Clarksburg Village
MLS Listing ID MDMC2153644
Style Traditional
Bedrooms 4
Full Baths 3
Half Baths 2
HOA Fees $91/mo
HOA Y/N Y
Abv Grd Liv Area 2,444
Originating Board BRIGHT
Year Built 2014
Annual Tax Amount $5,997
Tax Year 2024
Lot Size 1,553 Sqft
Acres 0.04
Property Description
As you step into the light-filled main level, you’re greeted by a warm French château ambiance that immediately feels inviting. The standout feature here is the real stone accent walls in both the kitchen and living room—adding natural beauty and timeless character to the space. Crown moldings throughout lend an air of sophistication, while the newly remodeled kitchen, complete with quartz countertops and premium finishes, is an entertainer’s dream.
The entry-level offers a spacious and versatile living area, perfect for a home office, gym, or media room—tailored to your lifestyle. The rare 4th-level loft provides even more flexibility, whether you envision it as a serene retreat, a creative workspace, or an additional entertainment zone.
Step outside onto the private deck, where you can relax or entertain with tranquil views of this picturesque neighborhood. The community amenities, including a clubhouse and pool, add even more value to your lifestyle.
Located within walking distance to Snowden Farm Elementary and close to green spaces, grocery stores, and top dining options, this home is perfectly situated for convenience and comfort.
This is a truly special home where luxury, charm, and practicality come together—don’t miss the opportunity to make it yours!
Location
State MD
County Montgomery
Zoning R200
Rooms
Other Rooms Bedroom 4
Basement Other
Interior
Interior Features Breakfast Area, Family Room Off Kitchen, Kitchen - Island, Kitchen - Table Space, Crown Moldings, Primary Bath(s), Upgraded Countertops, Carpet, Ceiling Fan(s), Chair Railings, Combination Kitchen/Dining, Combination Kitchen/Living, Floor Plan - Open, Kitchen - Gourmet, Recessed Lighting, Walk-in Closet(s)
Hot Water 60+ Gallon Tank, Natural Gas
Heating Energy Star Heating System, Forced Air
Cooling Heat Pump(s)
Flooring Ceramic Tile, Luxury Vinyl Plank, Carpet
Equipment Energy Efficient Appliances, Refrigerator, Dishwasher, Disposal, Microwave, Built-In Microwave, Dryer, Icemaker, Oven/Range - Gas, Stainless Steel Appliances, Washer, Water Heater
Fireplace N
Window Features Screens,Insulated
Appliance Energy Efficient Appliances, Refrigerator, Dishwasher, Disposal, Microwave, Built-In Microwave, Dryer, Icemaker, Oven/Range - Gas, Stainless Steel Appliances, Washer, Water Heater
Heat Source Natural Gas
Laundry Upper Floor
Exterior
Parking Features Garage Door Opener, Inside Access
Garage Spaces 4.0
Amenities Available Bike Trail, Club House, Jog/Walk Path, Pool - Outdoor, Tot Lots/Playground
Water Access N
Accessibility None
Attached Garage 2
Total Parking Spaces 4
Garage Y
Building
Story 4
Foundation Concrete Perimeter
Sewer Public Sewer
Water Public
Architectural Style Traditional
Level or Stories 4
Additional Building Above Grade, Below Grade
Structure Type 9'+ Ceilings
New Construction N
Schools
Elementary Schools Snowden Farm
Middle Schools Hallie Wells Middle
High Schools Clarksburg
School District Montgomery County Public Schools
Others
HOA Fee Include Trash,Snow Removal,Common Area Maintenance,Pool(s)
Senior Community No
Tax ID 160203736287
Ownership Fee Simple
SqFt Source Assessor
Acceptable Financing Conventional, FHA, VA
Listing Terms Conventional, FHA, VA
Financing Conventional,FHA,VA
Special Listing Condition Standard

GET MORE INFORMATION

Broker-Owner | Lic# 225257918
