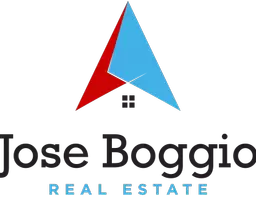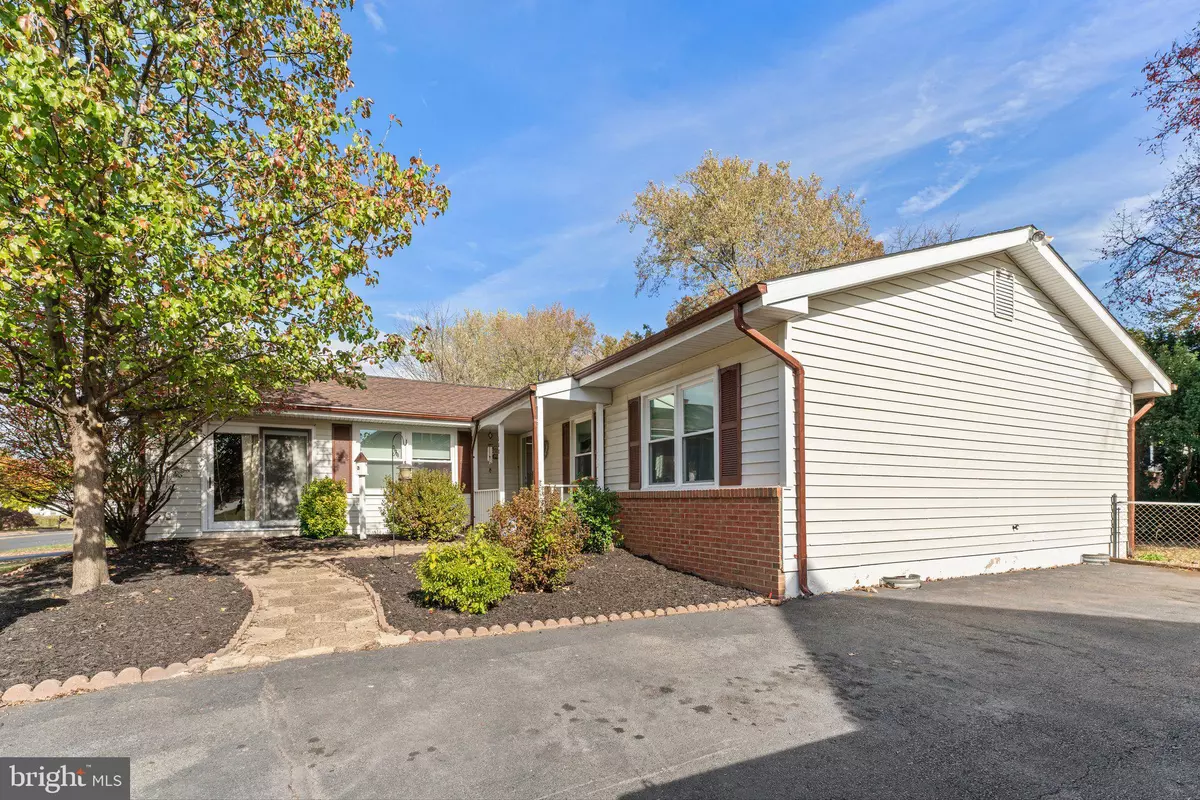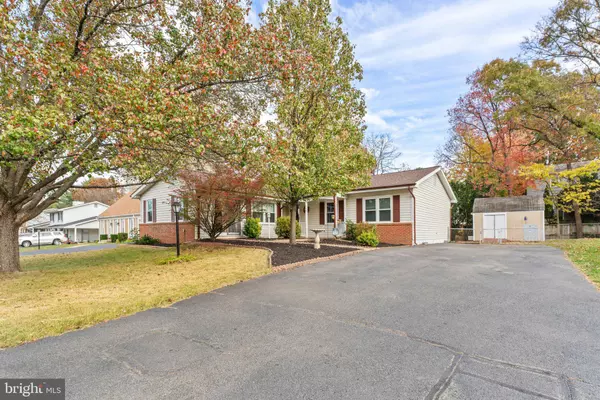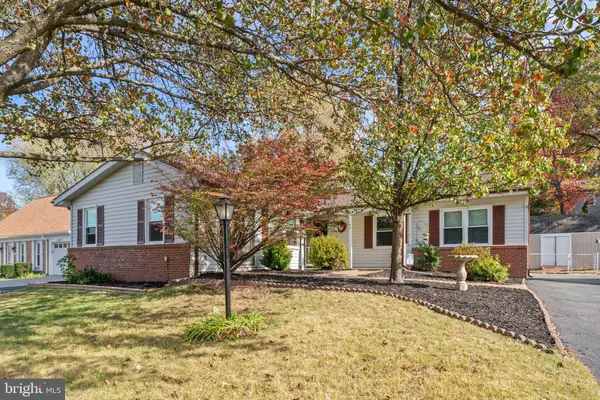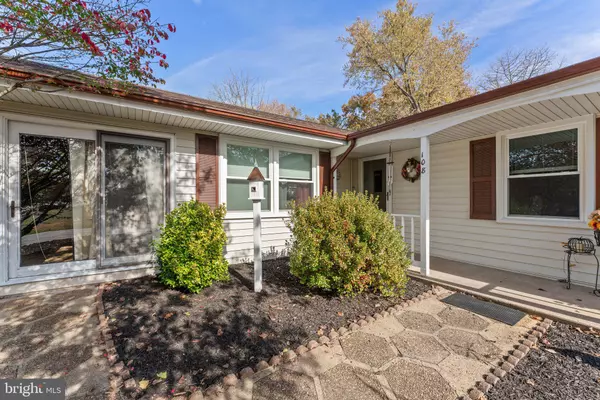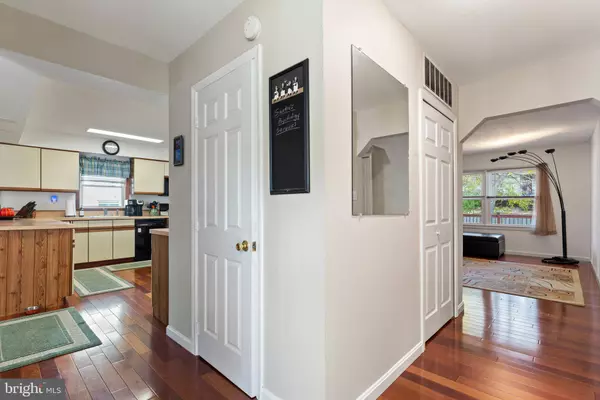
3 Beds
3 Baths
1,864 SqFt
3 Beds
3 Baths
1,864 SqFt
Key Details
Property Type Single Family Home
Sub Type Detached
Listing Status Under Contract
Purchase Type For Sale
Square Footage 1,864 sqft
Price per Sqft $335
Subdivision Sterling Park
MLS Listing ID VALO2079520
Style Colonial
Bedrooms 3
Full Baths 2
Half Baths 1
HOA Y/N N
Abv Grd Liv Area 1,864
Originating Board BRIGHT
Year Built 1974
Annual Tax Amount $4,852
Tax Year 2024
Lot Size 9,148 Sqft
Acres 0.21
Property Description
Inside you'll find a bright and spacious living room, ideal for gatherings and relaxation. Adjacent to the kitchen is a cozy family room with a charming fireplace—perfect for chilly evenings. The kitchen includes a central island, offering plenty of space for meal prep and casual dining, with easy access to both the dining area and family room. Retreat to the three generously sized bedrooms, each offering a peaceful retreat. Customize the flexible bonus room into a home office, hobby room, or guest suite.
Enjoy the beautiful Virginia seasons from the screened-in porch or entertain on the expansive deck overlooking the fenced backyard. The yard is spacious and private, complete with a shed for extra storage, making it ideal for gardening, play, or simply relaxing outdoors.
This home offers peace of mind with recent upgrades: a less-than-a-year-old roof, 5-year-old windows, a 3-year-old HVAC system, and a 5-year-old water heater with a lifetime replacement warranty.
Sterling, VA offers a perfect blend of suburban tranquility and urban convenience. Enjoy easy access to major highways like RT 7and the toll road, and Dulles Airport for travel. Immerse yourself in a vibrant community with diverse dining options, shopping centers, and recreational parks. Outdoor enthusiasts will appreciate the proximity to parks and trails, including Claude Moore Park and the Potomac River, providing ample opportunities for recreation. Families will love the excellent local schools and a strong sense of community that makes Sterling a great place to call home.
Don't miss this opportunity to own a beautiful home in a fantastic location. Schedule a tour today!
Location
State VA
County Loudoun
Zoning PDH3
Rooms
Other Rooms Living Room, Dining Room, Primary Bedroom, Bedroom 2, Bedroom 3, Kitchen, Family Room, Laundry, Bonus Room, Primary Bathroom, Full Bath, Screened Porch
Main Level Bedrooms 3
Interior
Interior Features Attic, Bathroom - Tub Shower, Carpet, Ceiling Fan(s), Combination Kitchen/Dining, Dining Area, Entry Level Bedroom, Family Room Off Kitchen, Floor Plan - Traditional, Kitchen - Island
Hot Water Electric
Heating Heat Pump(s)
Cooling Central A/C
Fireplaces Number 1
Equipment Built-In Microwave, Dishwasher, Disposal, Dryer, Freezer, Icemaker, Oven - Single, Refrigerator, Stove, Washer, Water Dispenser, Water Heater
Furnishings No
Fireplace Y
Appliance Built-In Microwave, Dishwasher, Disposal, Dryer, Freezer, Icemaker, Oven - Single, Refrigerator, Stove, Washer, Water Dispenser, Water Heater
Heat Source Electric
Laundry Has Laundry, Main Floor
Exterior
Exterior Feature Deck(s), Patio(s)
Fence Fully
Water Access N
View Garden/Lawn, Street, Trees/Woods
Accessibility Level Entry - Main
Porch Deck(s), Patio(s)
Garage N
Building
Lot Description Backs to Trees, Landscaping, Rear Yard, SideYard(s), Front Yard
Story 1
Foundation Crawl Space
Sewer Public Sewer
Water Public
Architectural Style Colonial
Level or Stories 1
Additional Building Above Grade, Below Grade
New Construction N
Schools
Elementary Schools Sully
Middle Schools Sterling
High Schools Park View
School District Loudoun County Public Schools
Others
Senior Community No
Tax ID 022202324000
Ownership Fee Simple
SqFt Source Assessor
Acceptable Financing Conventional, Cash, Contract, FHA, VA, VHDA
Listing Terms Conventional, Cash, Contract, FHA, VA, VHDA
Financing Conventional,Cash,Contract,FHA,VA,VHDA
Special Listing Condition Standard

GET MORE INFORMATION

Broker-Owner | Lic# 225257918
