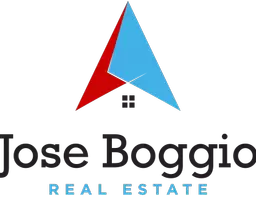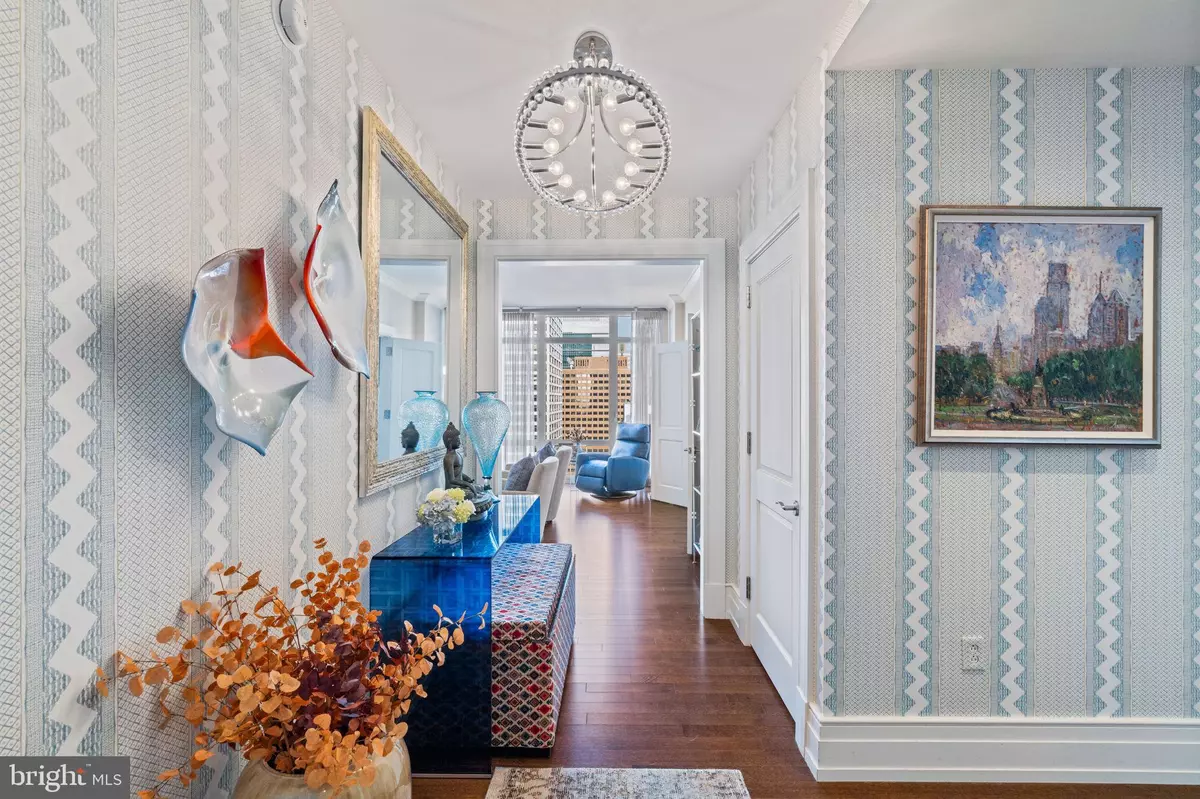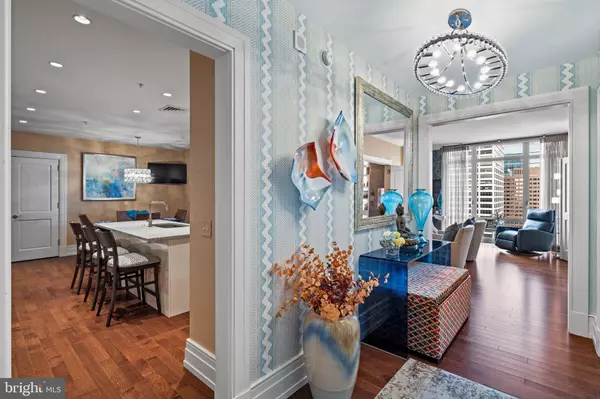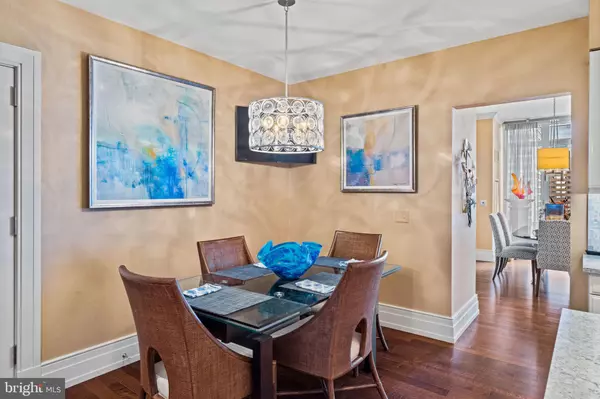
3 Beds
4 Baths
2,210 SqFt
3 Beds
4 Baths
2,210 SqFt
Key Details
Property Type Condo
Sub Type Condo/Co-op
Listing Status Under Contract
Purchase Type For Sale
Square Footage 2,210 sqft
Price per Sqft $1,174
Subdivision Rittenhouse Square
MLS Listing ID PAPH2419396
Style Other,Traditional
Bedrooms 3
Full Baths 3
Half Baths 1
Condo Fees $2,597/mo
HOA Fees $2,597/mo
HOA Y/N Y
Abv Grd Liv Area 2,210
Originating Board BRIGHT
Year Built 2009
Annual Tax Amount $27,380
Tax Year 2024
Lot Dimensions 0.00 x 0.00
Property Description
Unit 2302 is a serene and beautifully maintained residence featuring 3 bedrooms and 3.5 bathrooms spanning over 2210 SQ FT. The elegant gallery foyer opens to floor to 11' ceiling wall of windows in the dramatic living space and dining space, providing stunningly unobstructed views of the Center City skyline. A large, dine-in kitchen showcasing Poggenpohl cabinetry, new glass backsplash, new granite countertops, Miele and Sub Zero appliances is perfectly and professionally designed. Full of light, the master suite is a true sanctuary, spacious and well-appointed with a wall of designer built-ins. It includes sumptuous finishes, two custom walk-in closets, and luxurious built-ins. With a double vanity, frame-less glass-enclosed rain shower, and a deep jetted tub, the Carrera marble bath. Two other en suite bedrooms mimic the master in finishes and powder bath.
The five-star resident services complete this luxury lifestyle, including 24-hour concierge service, doormen and valet services, chauffeured Mercedes Towncar, indoor 57-foot 3-lane pool, fitness center with steam showers and dry saunas, wine storage room, bike room, on-site private parking garage with valet, and on-site professional condominium management. The world-famous Rescue Spa is located on the first floor of the building, in addition to The Love restaurant, with many other world-class restaurants and shopping in the immediate area.
Location
State PA
County Philadelphia
Area 19103 (19103)
Zoning CMX5
Direction East
Rooms
Main Level Bedrooms 3
Interior
Interior Features Breakfast Area, Built-Ins, Combination Dining/Living, Combination Kitchen/Dining, Combination Kitchen/Living, Crown Moldings, Dining Area, Floor Plan - Open, Kitchen - Eat-In, Kitchen - Island, Recessed Lighting, Walk-in Closet(s), Window Treatments
Hot Water Other
Heating Central
Cooling Central A/C
Flooring Hardwood, Carpet
Inclusions All TV's, all Light fixtures, Wine Fridge in laundry room and all other appliances
Equipment Built-In Range, Built-In Microwave, Cooktop, Dishwasher, Disposal, Dryer, Icemaker, Oven - Wall, Oven/Range - Gas, Range Hood, Refrigerator, Stainless Steel Appliances, Washer
Fireplace N
Appliance Built-In Range, Built-In Microwave, Cooktop, Dishwasher, Disposal, Dryer, Icemaker, Oven - Wall, Oven/Range - Gas, Range Hood, Refrigerator, Stainless Steel Appliances, Washer
Heat Source Other
Laundry Dryer In Unit, Has Laundry, Main Floor, Washer In Unit
Exterior
Parking Features Underground, Garage Door Opener, Covered Parking
Garage Spaces 1.0
Utilities Available Cable TV
Amenities Available Concierge, Elevator, Exercise Room, Extra Storage, Fitness Center, Guest Suites, Meeting Room, Party Room, Pool - Indoor, Sauna, Security, Swimming Pool
Water Access N
Accessibility Elevator
Attached Garage 1
Total Parking Spaces 1
Garage Y
Building
Story 1
Unit Features Hi-Rise 9+ Floors
Sewer Public Sewer
Water Public
Architectural Style Other, Traditional
Level or Stories 1
Additional Building Above Grade, Below Grade
New Construction N
Schools
School District Philadelphia City
Others
Pets Allowed Y
HOA Fee Include Gas,Sewer,Trash,Water
Senior Community No
Tax ID 888095830
Ownership Condominium
Security Features 24 hour security,Doorman
Acceptable Financing Cash, Conventional
Listing Terms Cash, Conventional
Financing Cash,Conventional
Special Listing Condition Standard
Pets Allowed Dogs OK, Cats OK, Size/Weight Restriction

GET MORE INFORMATION

Broker-Owner | Lic# 225257918






