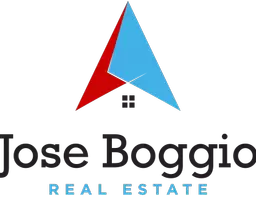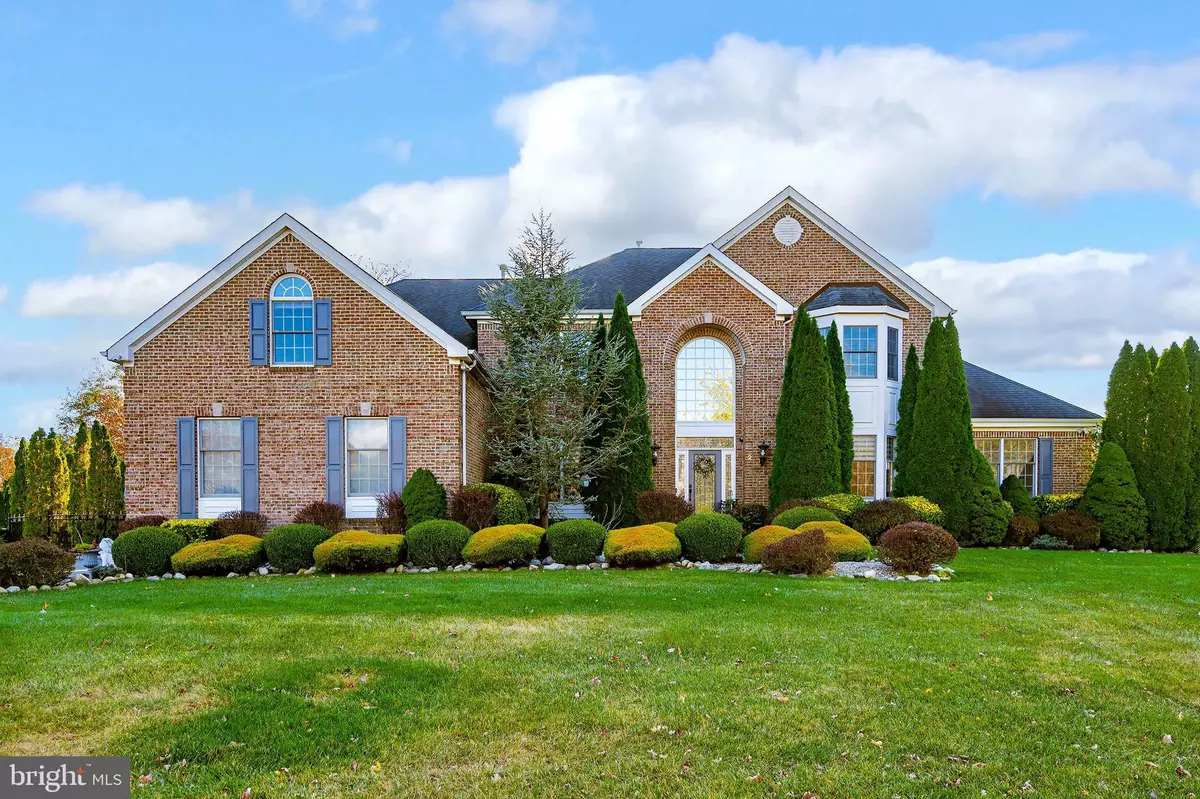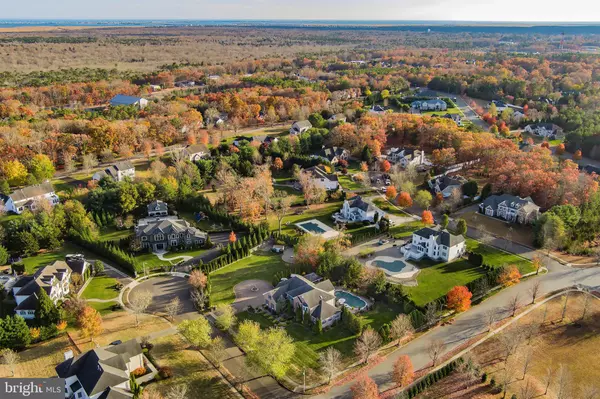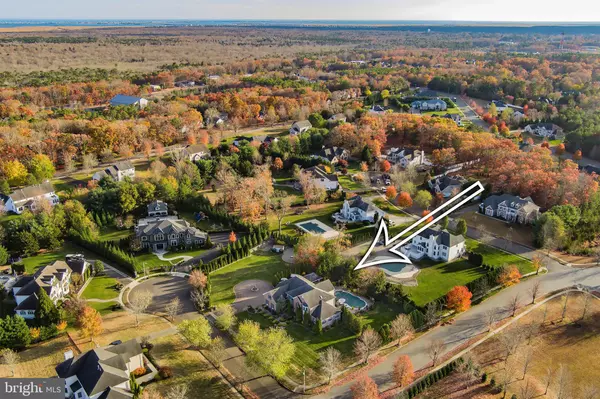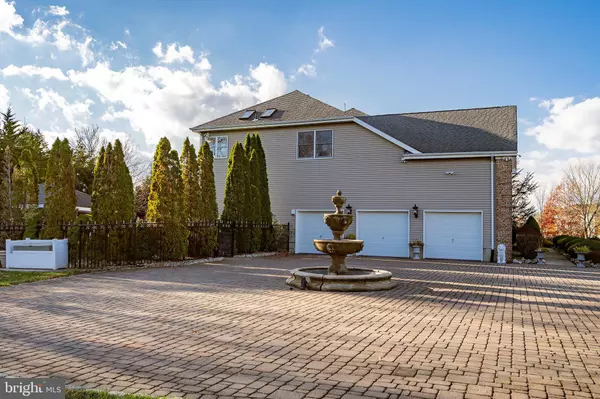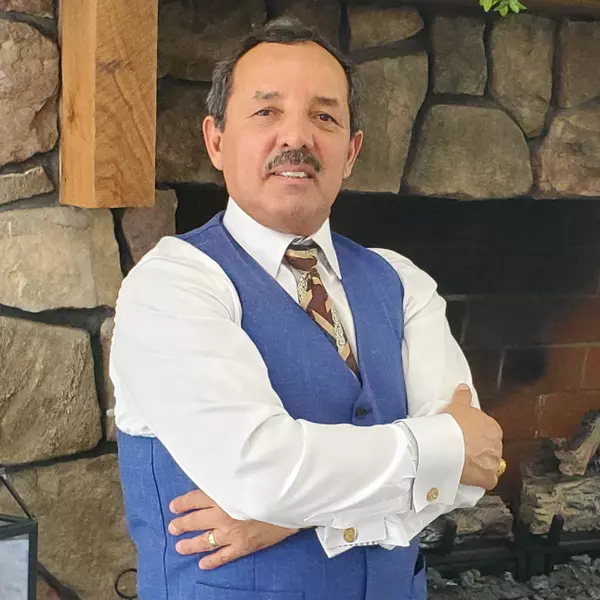
4 Beds
3 Baths
4,435 SqFt
4 Beds
3 Baths
4,435 SqFt
Key Details
Property Type Single Family Home
Sub Type Detached
Listing Status Active
Purchase Type For Sale
Square Footage 4,435 sqft
Price per Sqft $291
Subdivision Beachview
MLS Listing ID NJOC2030192
Style Colonial
Bedrooms 4
Full Baths 3
HOA Y/N N
Abv Grd Liv Area 4,435
Originating Board BRIGHT
Year Built 2004
Annual Tax Amount $13,765
Tax Year 2021
Lot Size 1.080 Acres
Acres 1.08
Property Description
ENTIRE HOME IS FLOORED WITH HARDWOOD. FIRST FLOOR ALL NEW RECESSED LIGHTING, CUSTOM WAINSCOTING/SHADOW BOXES. 2 OF THE 3 CAR GARAGE IS ENABLED WITH WIFI. BASEMENT AND FIRST FLOOR HAS A NEW HUMIDIFIER SYSTEM,ALEXA SMART BLINDS ON THE SECOND FLOOR AND IN THE FORMAL LIVING AND DINING ROOMS.4 GOOGLE NEST CAMS AND FLOOD LIGHTS,ADT ALARM SYSTEM.
YOU ALWAYS SAVE THE BEST FOR LAST. FROM THE GREAT ROOM AND THE CONSERVATORY ROOM YOU WILL PUSH THROUGH THE BOOK CASE TO FIND A HIDDEN SPEAKEASY ROOM,THAT HAS A BEAUTIFUL CUSTOM BUILT IN BAR WITH CABINETS TO DISPLAY YOUR FINEST, ALSO OFFERS A WINE CLOSET. RELAX IN LUXURY. IF UNIQUE AND EXQUISITE IS WHAT YOU ARE LOOKING FOR, THIS IS IT!!!!!
Location
State NJ
County Ocean
Area Stafford Twp (21531)
Zoning RA
Direction North
Rooms
Basement Interior Access, Unfinished
Main Level Bedrooms 4
Interior
Interior Features Attic, Breakfast Area, Ceiling Fan(s), Dining Area, Entry Level Bedroom, Family Room Off Kitchen, Floor Plan - Open, Formal/Separate Dining Room, Kitchen - Eat-In, Kitchen - Island, Pantry, Primary Bath(s), Recessed Lighting, Skylight(s), Sprinkler System, Bathroom - Stall Shower, Bathroom - Tub Shower, Upgraded Countertops, Walk-in Closet(s), Wood Floors
Hot Water Natural Gas
Heating Forced Air, Zoned
Cooling Central A/C, Ceiling Fan(s)
Flooring Hardwood, Laminated, Tile/Brick
Fireplaces Number 1
Fireplaces Type Gas/Propane
Inclusions WASHER, DRYER, REFRIGERATOR, STOVE, DISHWASHCER, POOL EQUITMENT, CUSTOM BLINDS/SHADES, SNOW BLOWER, LAWN MOWER, ALL LIGHTING FIXTURES
Equipment Built-In Microwave, Dishwasher, Dryer, Oven/Range - Gas, Refrigerator, Stove, Stainless Steel Appliances, Washer
Furnishings No
Fireplace Y
Window Features Insulated,Skylights
Appliance Built-In Microwave, Dishwasher, Dryer, Oven/Range - Gas, Refrigerator, Stove, Stainless Steel Appliances, Washer
Heat Source Natural Gas
Laundry Lower Floor
Exterior
Exterior Feature Patio(s)
Parking Features Garage - Side Entry, Inside Access, Oversized
Garage Spaces 3.0
Fence Chain Link, Other
Pool Fenced, In Ground, Heated, Vinyl
Utilities Available Cable TV, Natural Gas Available, Electric Available
Water Access N
Roof Type Shingle
Accessibility 2+ Access Exits
Porch Patio(s)
Attached Garage 3
Total Parking Spaces 3
Garage Y
Building
Lot Description Corner, Cul-de-sac, Level
Story 2
Foundation Concrete Perimeter
Sewer Public Sewer
Water Public
Architectural Style Colonial
Level or Stories 2
Additional Building Above Grade
Structure Type 9'+ Ceilings,High,Tray Ceilings
New Construction N
Schools
High Schools Southern Regional
School District Stafford Township Public Schools
Others
Senior Community No
Tax ID 31-00051-0000-00001-17
Ownership Fee Simple
SqFt Source Estimated
Security Features Security System
Acceptable Financing Cash, Conventional, FHA, VA
Listing Terms Cash, Conventional, FHA, VA
Financing Cash,Conventional,FHA,VA
Special Listing Condition Standard

GET MORE INFORMATION

Broker-Owner | Lic# 225257918
