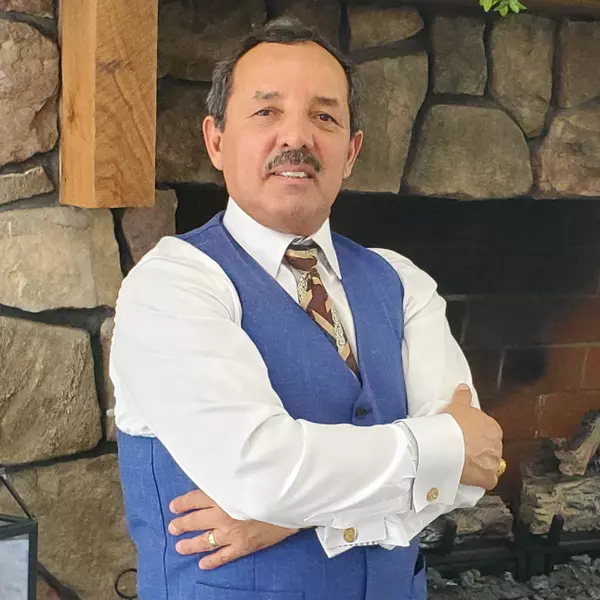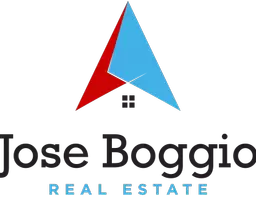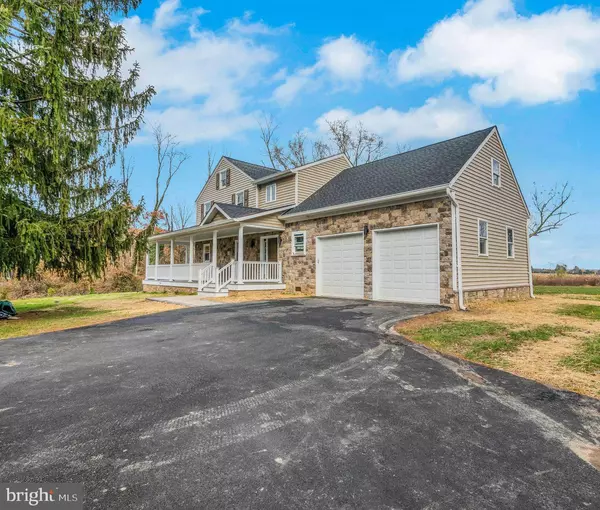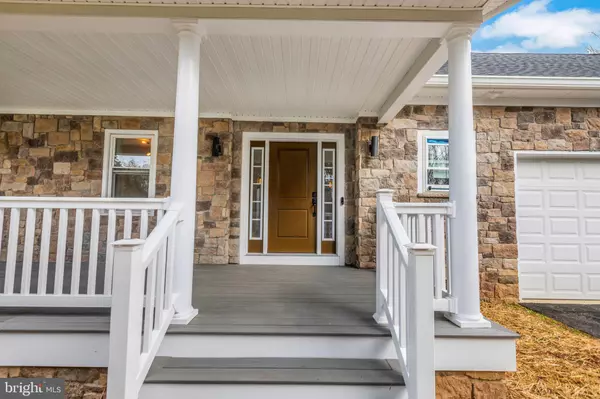
3 Beds
3 Baths
1,536 SqFt
3 Beds
3 Baths
1,536 SqFt
Key Details
Property Type Single Family Home
Sub Type Detached
Listing Status Active
Purchase Type For Sale
Square Footage 1,536 sqft
Price per Sqft $553
Subdivision Greenspring Valley
MLS Listing ID MDBC2113542
Style Contemporary
Bedrooms 3
Full Baths 3
HOA Y/N N
Abv Grd Liv Area 1,536
Originating Board BRIGHT
Year Built 1952
Annual Tax Amount $4,900
Tax Year 2024
Lot Size 0.556 Acres
Acres 0.56
Lot Dimensions 1.00 x
Property Description
The floor plan creates a seamless flow between the living and dining areas, highlighted by hardwood floors and fresh, neutral paint throughout. The fully renovated kitchen is a chef's dream, featuring brand-new stainless steel appliances, sleek granite countertops, perfect for meal prep or entertaining guests. The attention to detail in this renovation with WAC under and over cabinet lighting, wall scones and Legrand switches. This updated home features a complete redesign, highlighted by the inclusion of stunning, all-new Sonneman lighting throughout. Each of the three bathrooms has been tastefully updated with contemporary fixtures, new vanities, and stunning Florida tilework.
Retreat to the expansive master suite, complete with a private ensuite bathroom with Toto toilet, Italian pedestal tub, Strasser Woodenworks vanity and infrared/redlight sauna for ultimate relaxation. Convenience meets luxury with the addition of an in-suite laundry area. No need to go far to handle laundry chores—this convenient feature includes a washer and dryer tucked away in a dedicated space within the suite, adding extra ease and functionality to your daily routine. The additional bedrooms are perfect for family, guests, or a home office.
This home also features a new roof, upgraded plumbing and electrical systems, and a large backyard offering plenty of space for outdoor activities and relaxation. Located in a prime Owings Mills location, you'll enjoy easy access to shopping, dining, schools, and major highways.
Don't miss the chance to own this gorgeous, move-in-ready home – schedule your showing today!
Location
State MD
County Baltimore
Zoning RESIDENTIAL
Rooms
Basement Interior Access
Interior
Hot Water Electric
Heating Heat Pump(s)
Cooling Central A/C, Ceiling Fan(s)
Fireplaces Number 1
Equipment Refrigerator, Stainless Steel Appliances, Washer - Front Loading, Water Heater, Dryer - Front Loading
Fireplace Y
Appliance Refrigerator, Stainless Steel Appliances, Washer - Front Loading, Water Heater, Dryer - Front Loading
Heat Source Oil
Exterior
Parking Features Garage - Front Entry, Garage Door Opener, Inside Access
Garage Spaces 2.0
Water Access N
View Scenic Vista, Trees/Woods
Roof Type Architectural Shingle
Accessibility 2+ Access Exits
Attached Garage 2
Total Parking Spaces 2
Garage Y
Building
Lot Description Backs to Trees
Story 2
Foundation Brick/Mortar
Sewer Septic Exists
Water Well
Architectural Style Contemporary
Level or Stories 2
Additional Building Above Grade, Below Grade
New Construction N
Schools
School District Baltimore County Public Schools
Others
Senior Community No
Tax ID 04030320095180
Ownership Fee Simple
SqFt Source Assessor
Special Listing Condition Standard

GET MORE INFORMATION

Broker-Owner | Lic# 225257918






