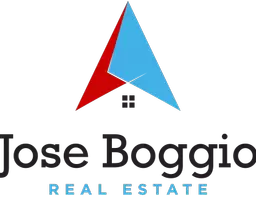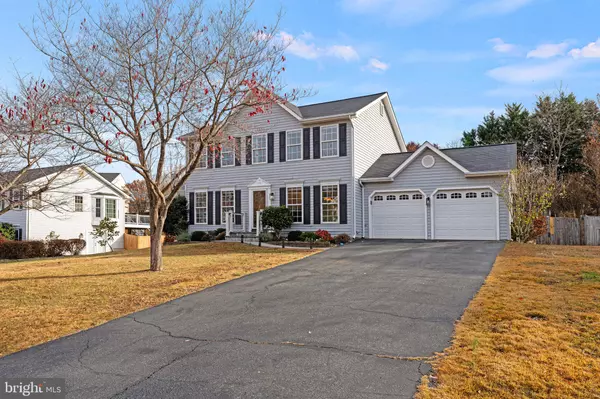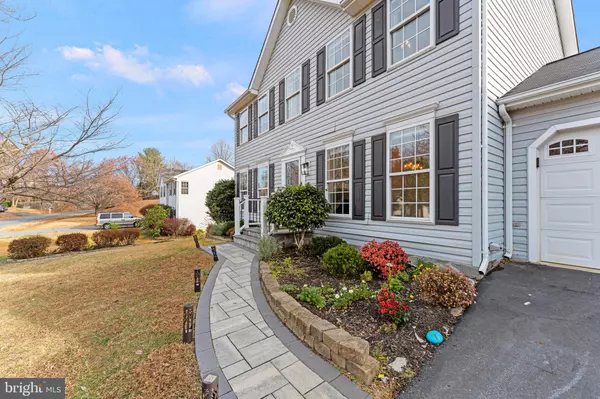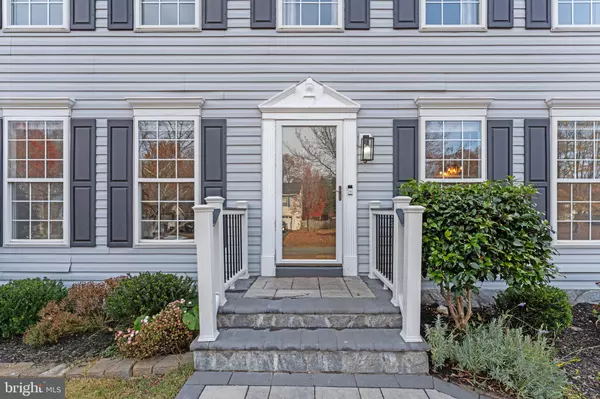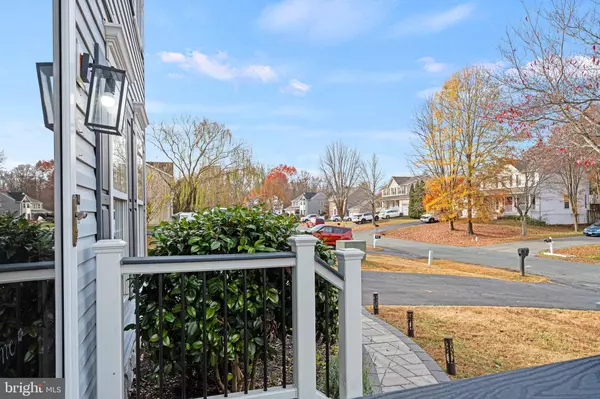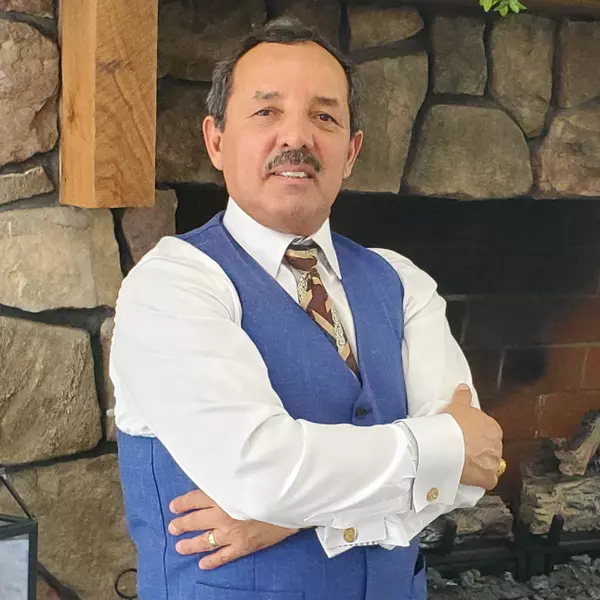
4 Beds
4 Baths
2,752 SqFt
4 Beds
4 Baths
2,752 SqFt
Key Details
Property Type Single Family Home
Sub Type Detached
Listing Status Active
Purchase Type For Sale
Square Footage 2,752 sqft
Price per Sqft $221
Subdivision Stone River
MLS Listing ID VAST2034496
Style Colonial
Bedrooms 4
Full Baths 3
Half Baths 1
HOA Fees $82/mo
HOA Y/N Y
Abv Grd Liv Area 1,856
Originating Board BRIGHT
Year Built 1996
Annual Tax Amount $4,269
Tax Year 2024
Lot Size 0.291 Acres
Acres 0.29
Lot Dimensions 12,675 sq feet
Property Description
Step inside to discover wide-plank engineered hardwood flooring that flows through the formal living and dining rooms, creating a warm and elegant ambiance. The open-concept kitchen and family room are perfect for entertaining, with ample counter space, modern appliances, and a cozy family room to gather around.
Upstairs, the primary suite boasts an en-suite bathroom, while three additional bedrooms and a full bathroom provide plenty of room for family and guests. The finished basement offers versatile space for a recreation room, home gym, or office, complete with an additional full bathroom.
The outdoor spaces truly set this home apart! Enjoy your morning coffee or evening relaxation in the screened-in deck, providing year-round comfort with peaceful views. A stunning stone patio expands your entertainment options, perfect for hosting barbecues or simply soaking up the fresh air.
Green thumbs will love the raised garden beds, ready for planting your favorite flowers, herbs, or vegetables. Additional storage is at your fingertips with a shed in the backyard and a second attached storage unit, accessible from the yard for added convenience.
Set on a spacious 0.29-acre lot, the property offers privacy and tranquility while still enjoying all the amenities of the Stone River community, including a pool and recreational facilities. With easy access to major routes, shopping, dining, and excellent schools, this home combines comfort, style, and convenience.
Don't miss the opportunity to make this exceptional property your own—schedule a tour today!
Location
State VA
County Stafford
Zoning R1
Rooms
Basement Partially Finished
Interior
Hot Water Electric
Heating Heat Pump(s)
Cooling Central A/C
Fireplaces Number 1
Fireplaces Type Wood
Equipment Built-In Microwave, Dishwasher, Disposal, Dryer - Front Loading, Exhaust Fan, Extra Refrigerator/Freezer, Oven/Range - Electric, Refrigerator, Washer - Front Loading
Fireplace Y
Appliance Built-In Microwave, Dishwasher, Disposal, Dryer - Front Loading, Exhaust Fan, Extra Refrigerator/Freezer, Oven/Range - Electric, Refrigerator, Washer - Front Loading
Heat Source Electric
Laundry Basement, Dryer In Unit, Washer In Unit
Exterior
Parking Features Garage Door Opener
Garage Spaces 2.0
Water Access N
Accessibility None
Attached Garage 2
Total Parking Spaces 2
Garage Y
Building
Story 2
Foundation Concrete Perimeter
Sewer Public Sewer
Water Public
Architectural Style Colonial
Level or Stories 2
Additional Building Above Grade, Below Grade
New Construction N
Schools
Elementary Schools Stafford
Middle Schools Stafford
High Schools Brooke Point
School District Stafford County Public Schools
Others
Senior Community No
Tax ID 30S 2 108
Ownership Fee Simple
SqFt Source Assessor
Special Listing Condition Standard

GET MORE INFORMATION

Broker-Owner | Lic# 225257918
