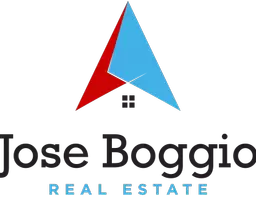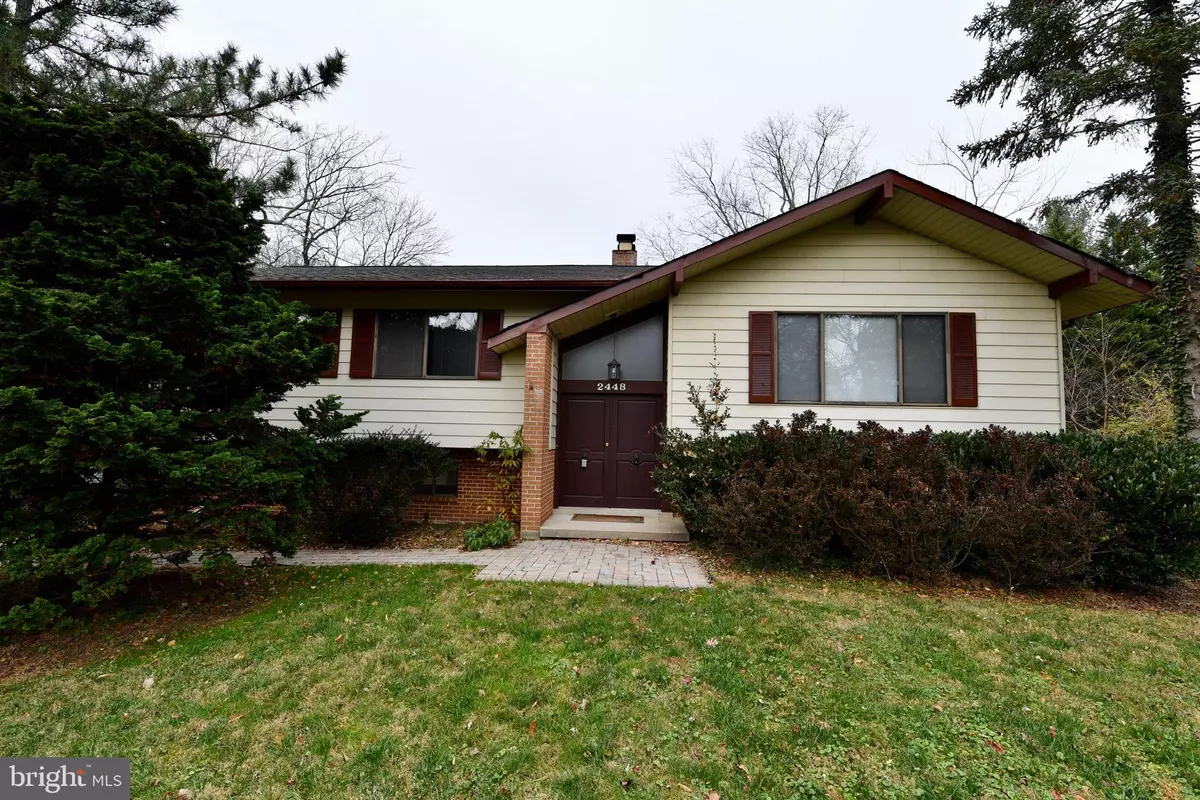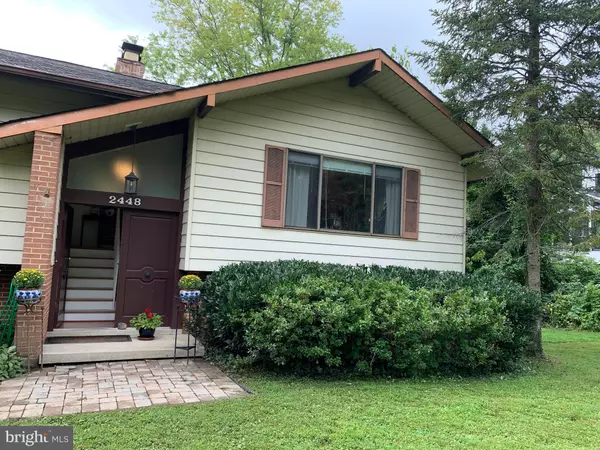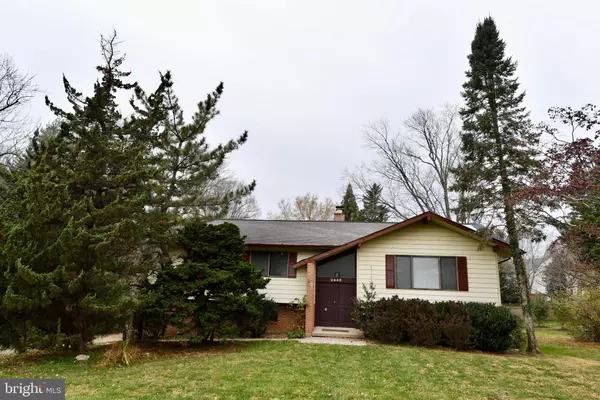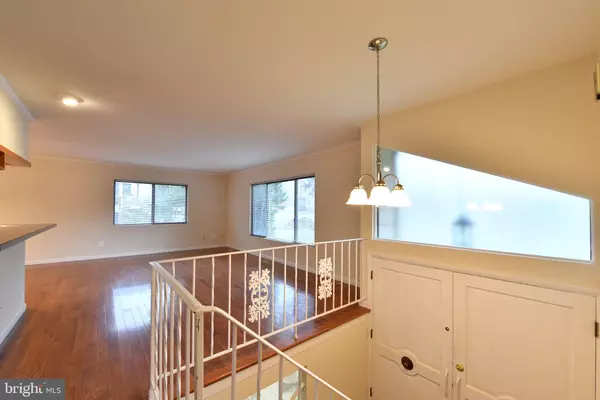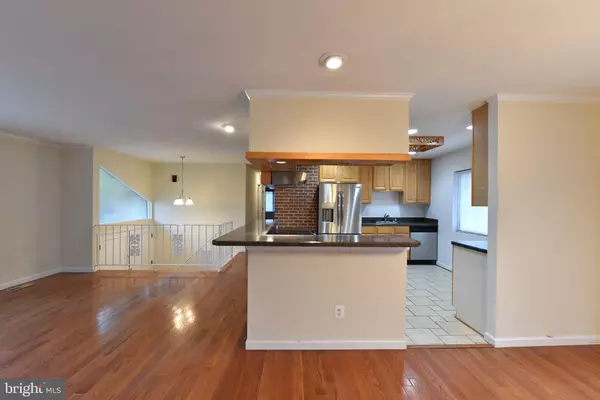
3 Beds
3 Baths
1,900 SqFt
3 Beds
3 Baths
1,900 SqFt
Key Details
Property Type Single Family Home
Sub Type Detached
Listing Status Pending
Purchase Type For Sale
Square Footage 1,900 sqft
Price per Sqft $473
Subdivision Dunn Loring
MLS Listing ID VAFX2212436
Style Split Foyer
Bedrooms 3
Full Baths 2
Half Baths 1
HOA Y/N N
Abv Grd Liv Area 1,900
Originating Board BRIGHT
Year Built 1977
Annual Tax Amount $9,642
Tax Year 2024
Property Description
This beautiful flat land features a charming house filled with natural sunlight. The home has a new roof, renovated bathrooms, hardwood floors on the main level, and laminate flooring in the basement.
Step outside and enjoy the lush landscaping that enhances the front and back yards. Imagine sipping your morning coffee on the spacious 20' x 10' deck, with steps leading down to a cozy patio below. This outdoor space is perfect for hosting gatherings or unwinding after a busy day.
The home also offers plenty of storage to keep your living areas neat and organized, while additional parking ensures convenience for you and your guests.
Currently tenant-occupied, with the lease expiring at the end of the month. Please remove your shoes when viewing.
Located less than one mile from the Dunn Loring metro station, this home provides easy access to Washington, DC. It’s also close to Tysons Corner, a vibrant shopping and entertainment district offering the best suburban tranquility and urban convenience.
Location
State VA
County Fairfax
Zoning R-3
Rooms
Basement Outside Entrance, Fully Finished, Walkout Level
Main Level Bedrooms 3
Interior
Interior Features Combination Kitchen/Dining, Floor Plan - Open
Hot Water Oil
Heating Central
Cooling Heat Pump(s)
Fireplaces Number 1
Equipment Disposal, Dryer, Dishwasher, Washer, Refrigerator, Icemaker, Exhaust Fan, Stove
Fireplace Y
Appliance Disposal, Dryer, Dishwasher, Washer, Refrigerator, Icemaker, Exhaust Fan, Stove
Heat Source Oil
Exterior
Parking Features Garage - Side Entry
Garage Spaces 2.0
Water Access N
Accessibility Other
Attached Garage 2
Total Parking Spaces 2
Garage Y
Building
Story 2
Foundation Brick/Mortar
Sewer Public Sewer
Water Public
Architectural Style Split Foyer
Level or Stories 2
Additional Building Above Grade, Below Grade
New Construction Y
Schools
Elementary Schools Stenwood
Middle Schools Kilmer
High Schools Marshall
School District Fairfax County Public Schools
Others
Pets Allowed Y
Senior Community No
Tax ID 0394 01 0038C
Ownership Other
Special Listing Condition Standard
Pets Allowed Case by Case Basis

GET MORE INFORMATION

Broker-Owner | Lic# 225257918
