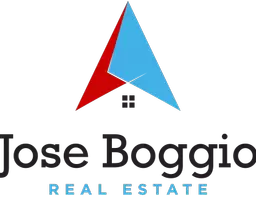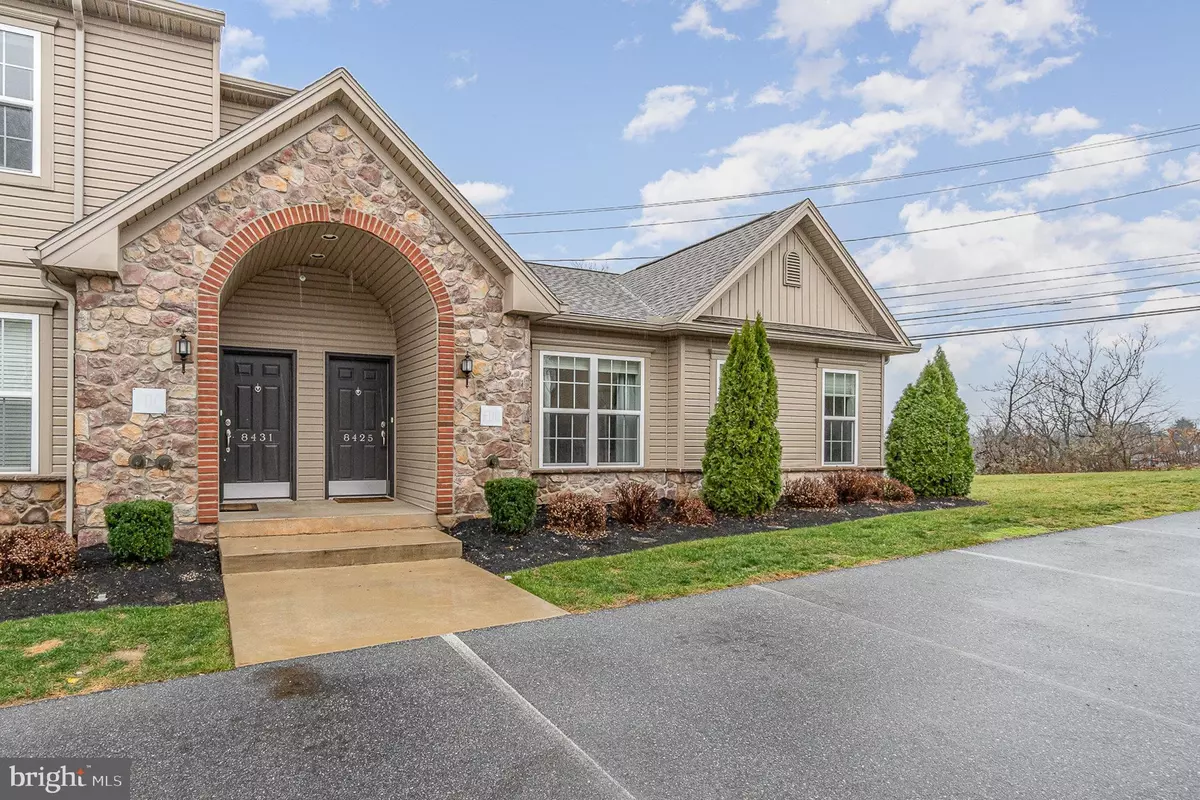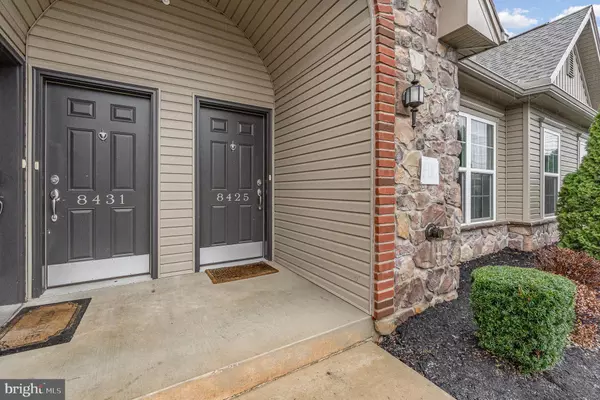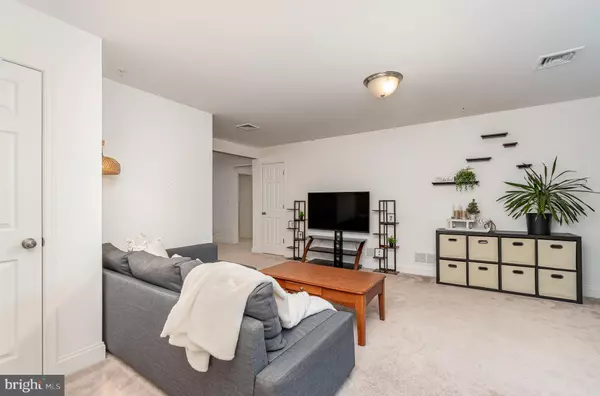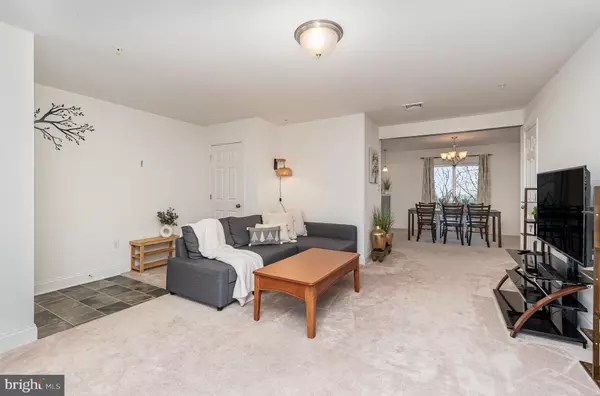
2 Beds
2 Baths
1,223 SqFt
2 Beds
2 Baths
1,223 SqFt
Key Details
Property Type Townhouse
Sub Type End of Row/Townhouse
Listing Status Pending
Purchase Type For Sale
Square Footage 1,223 sqft
Price per Sqft $186
Subdivision Summit View
MLS Listing ID PADA2040564
Style Unit/Flat
Bedrooms 2
Full Baths 2
HOA Fees $160/mo
HOA Y/N Y
Abv Grd Liv Area 1,223
Originating Board BRIGHT
Year Built 2018
Annual Tax Amount $2,913
Tax Year 2024
Lot Size 5,197 Sqft
Acres 0.12
Property Description
Just Minutes from Hershey Medical Center! Homeowners & Investors...
This 2 bedroom- 2 Bathroom end unit townhome offers the perfect blend of convenience and comfort. Situated just minutes from the renowned Hershey Medical Center, this property provides easy access to major freeways and nearby shopping destinations, making it an exceptional choice for you whether a homeowner, Investor, medical professional or commuter.
The single-level floor plan delivers the ease of one-floor living, with spacious rooms and an open, flowing layout. and a well-appointed kitchen, this home exudes warmth and functionality. For investors, this rentable property presents an excellent opportunity. It offers ample parking and a prime location. Whether you're seeking a comfortable personal residence or a promising investment opportunity, this Hummelstown gem is not to be missed. Schedule your private showing today and experience the unparalleled convenience and value this home has to offer.
Location
State PA
County Dauphin
Area Swatara Twp (14063)
Zoning RESIDENTIAL
Rooms
Main Level Bedrooms 2
Interior
Interior Features Bathroom - Tub Shower, Bathroom - Walk-In Shower, Carpet, Combination Dining/Living, Floor Plan - Open, Pantry
Hot Water Natural Gas
Heating Forced Air
Cooling Central A/C
Flooring Carpet, Laminated
Inclusions Refrigerator, Washer/Dryer
Equipment Built-In Microwave, Dishwasher, Disposal, Refrigerator, Oven/Range - Electric, Dryer, Washer
Fireplace N
Window Features Double Hung
Appliance Built-In Microwave, Dishwasher, Disposal, Refrigerator, Oven/Range - Electric, Dryer, Washer
Heat Source Natural Gas
Laundry Main Floor
Exterior
Water Access N
Roof Type Architectural Shingle
Accessibility 2+ Access Exits
Garage N
Building
Story 1
Foundation Slab
Sewer Public Sewer
Water Public
Architectural Style Unit/Flat
Level or Stories 1
Additional Building Above Grade, Below Grade
Structure Type Dry Wall,Vaulted Ceilings
New Construction N
Schools
High Schools Central Dauphin East
School District Central Dauphin
Others
Pets Allowed Y
HOA Fee Include All Ground Fee,Common Area Maintenance,Ext Bldg Maint,Lawn Care Front,Lawn Care Rear,Snow Removal,Trash
Senior Community No
Tax ID 63-083-063-000-0000
Ownership Fee Simple
SqFt Source Assessor
Acceptable Financing Cash, Conventional, FHA, VA
Listing Terms Cash, Conventional, FHA, VA
Financing Cash,Conventional,FHA,VA
Special Listing Condition Standard
Pets Allowed No Pet Restrictions

GET MORE INFORMATION

Broker-Owner | Lic# 225257918
