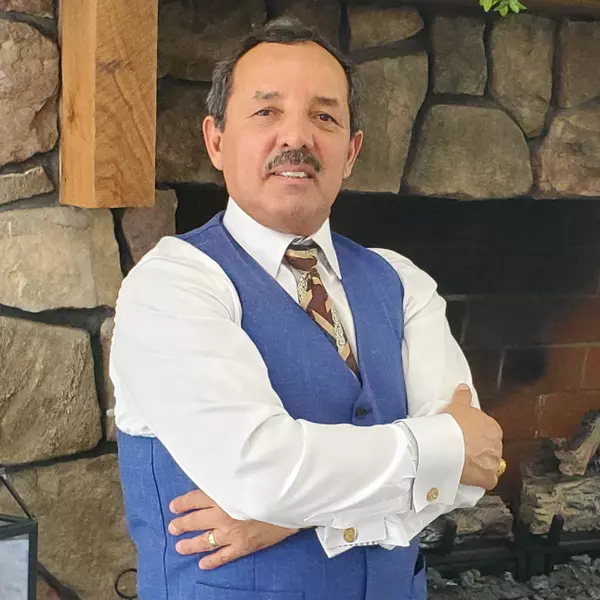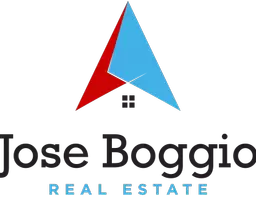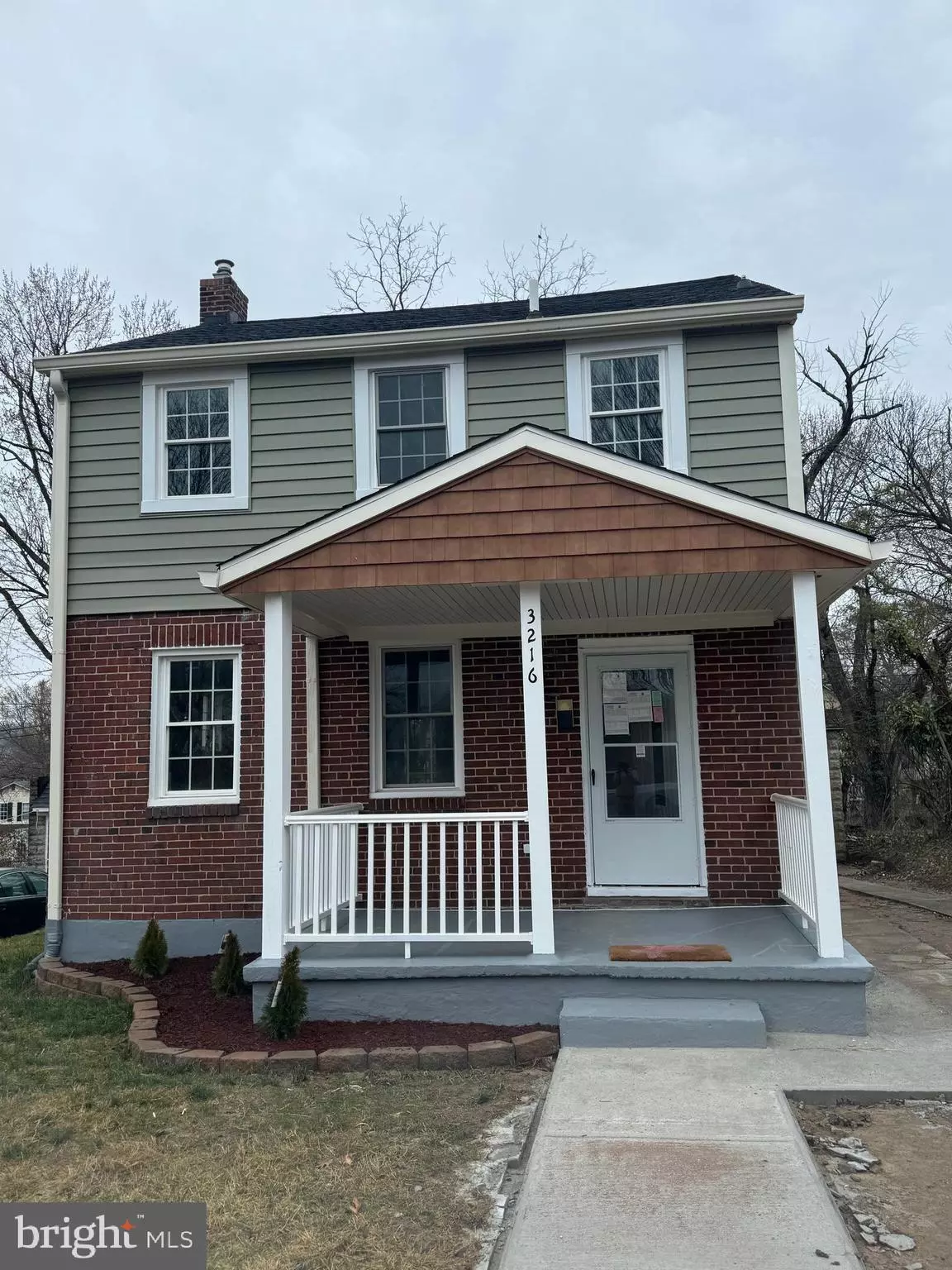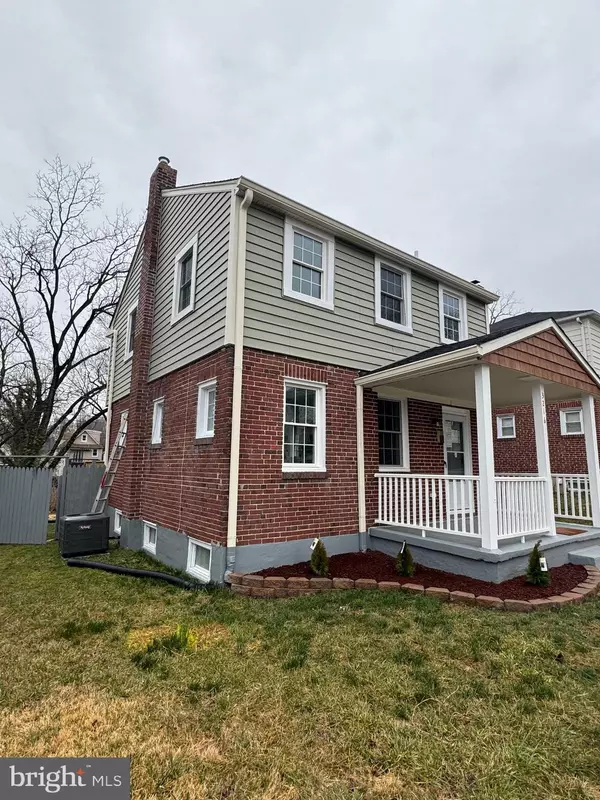
3 Beds
3 Baths
1,822 SqFt
3 Beds
3 Baths
1,822 SqFt
Key Details
Property Type Single Family Home
Sub Type Detached
Listing Status Active
Purchase Type For Sale
Square Footage 1,822 sqft
Price per Sqft $178
Subdivision Cedarcroft Historic District
MLS Listing ID MDBA2150196
Style Bi-level
Bedrooms 3
Full Baths 2
Half Baths 1
HOA Y/N N
Abv Grd Liv Area 1,211
Originating Board BRIGHT
Year Built 1942
Annual Tax Amount $3,278
Tax Year 2024
Lot Size 4,988 Sqft
Acres 0.11
Property Description
The building in a very quiet working neighborhood of the city offers a beautifully finished 3 Bedroom, 2 Full Bathrooms and a Half-bathroom. Fully finished Basement, open floor and carpeted wall to wall. The Living room, dining and kitchen is an open floor plan for your own chosen furniture and orientation. The living room offers natural light with a double door opening to the cute deck at the back of the house. The kitchen is fitted with energy saving appliances - Refrigerator (with Ice maker), Dishwasher, Range (with oven), Over the stove air extractor and Microwave oven. At the basement, you have a brand new Gas Furnace (HVAC) System, Gas powered Water Heating system and energy saving Samsung made Washer and Dryer. The bathrooms are fitted with ultra modern rain effect Shower head with handheld pieces. This is supported with lighted Mirrors and water saving Toilets sets. The shower stall offer sliding, tempered glass doors. Fully tiled wall to wall.
Added to this is the 3 car Drive way and a fully detached garage which may double as extra storage space. This is a unique property for a moderately sized family. Hurry, it will not last long in the market.
Location
State MD
County Baltimore City
Zoning R-4
Rooms
Basement Connecting Stairway, Daylight, Partial, Fully Finished, Heated, Interior Access
Main Level Bedrooms 3
Interior
Interior Features Carpet, Combination Dining/Living, Combination Kitchen/Dining, Kitchen - Island, Bathroom - Stall Shower, Recessed Lighting
Hot Water Natural Gas
Heating Central
Cooling Central A/C
Flooring Laminate Plank, Carpet
Inclusions ALL APLIANCES INCLUDING WASHER & DRYER
Equipment Dryer - Electric, Microwave, Oven/Range - Gas, Washer - Front Loading, Refrigerator, Icemaker, ENERGY STAR Dishwasher, ENERGY STAR Clothes Washer, Energy Efficient Appliances
Furnishings No
Fireplace N
Window Features Double Hung,Storm
Appliance Dryer - Electric, Microwave, Oven/Range - Gas, Washer - Front Loading, Refrigerator, Icemaker, ENERGY STAR Dishwasher, ENERGY STAR Clothes Washer, Energy Efficient Appliances
Heat Source Natural Gas
Laundry Basement, Washer In Unit, Dryer In Unit
Exterior
Exterior Feature Deck(s), Porch(es)
Parking Features Garage - Front Entry, Additional Storage Area
Garage Spaces 4.0
Utilities Available Electric Available, Natural Gas Available
Water Access N
View City
Roof Type Architectural Shingle
Street Surface Access - On Grade,Black Top
Accessibility None
Porch Deck(s), Porch(es)
Road Frontage City/County
Total Parking Spaces 4
Garage Y
Building
Lot Description Interior, Landscaping, Private, Rear Yard, Road Frontage
Story 2
Foundation Stone
Sewer Public Sewer
Water Public
Architectural Style Bi-level
Level or Stories 2
Additional Building Above Grade, Below Grade
Structure Type 2 Story Ceilings,Dry Wall
New Construction N
Schools
High Schools Paul Laurence Dunbar
School District Baltimore City Public Schools
Others
Pets Allowed N
Senior Community No
Tax ID 0327015864H048
Ownership Fee Simple
SqFt Source Assessor
Acceptable Financing Cash, Conventional, FHA
Horse Property N
Listing Terms Cash, Conventional, FHA
Financing Cash,Conventional,FHA
Special Listing Condition Standard

GET MORE INFORMATION

Broker-Owner | Lic# 225257918






