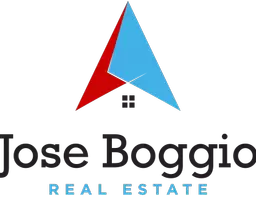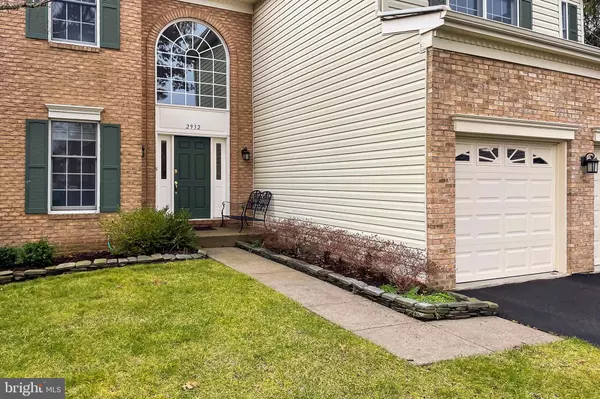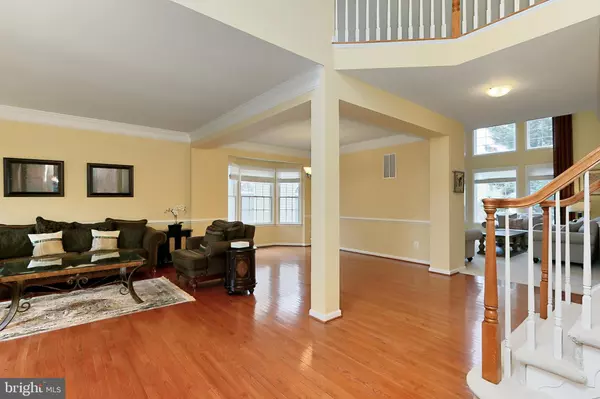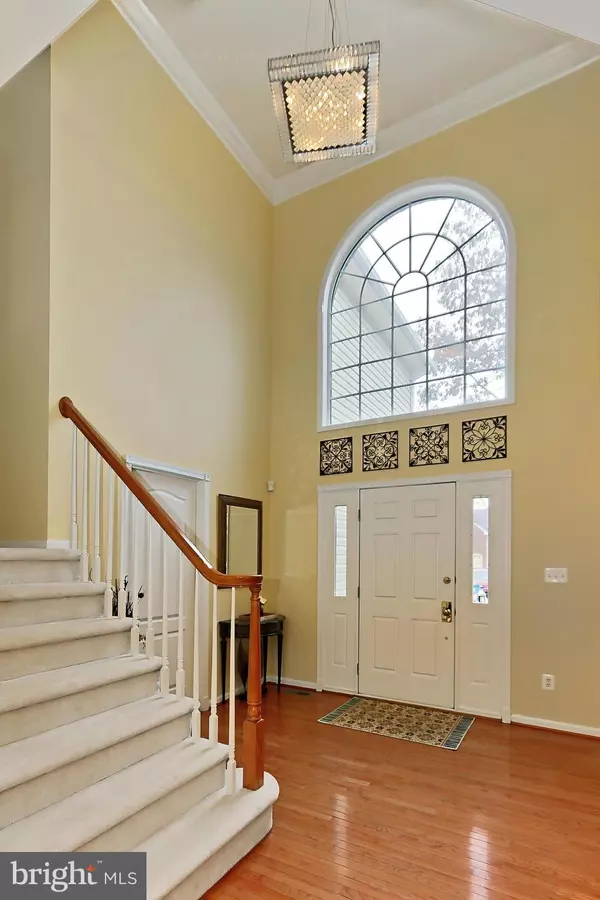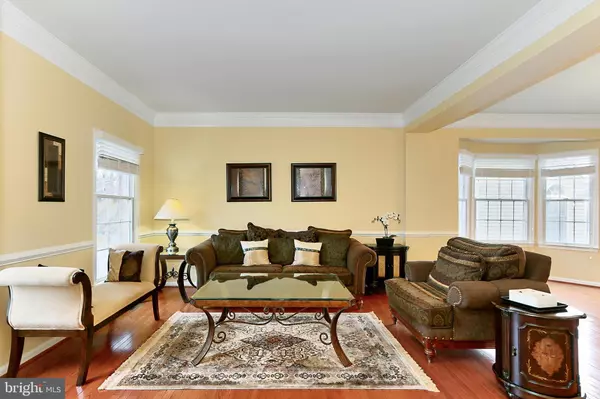
4 Beds
4 Baths
4,558 SqFt
4 Beds
4 Baths
4,558 SqFt
Key Details
Property Type Single Family Home
Sub Type Detached
Listing Status Pending
Purchase Type For Sale
Square Footage 4,558 sqft
Price per Sqft $252
Subdivision Middleton Farm
MLS Listing ID VAFX2214322
Style Colonial
Bedrooms 4
Full Baths 3
Half Baths 1
HOA Fees $221/qua
HOA Y/N Y
Abv Grd Liv Area 3,403
Originating Board BRIGHT
Year Built 2001
Annual Tax Amount $11,701
Tax Year 2024
Lot Size 8,124 Sqft
Acres 0.19
Property Description
The Two-Story Foyer Welcomes You, Showcasing the Gleaming Hardwood Floors*The Formal Living Room with Hardwood Floors, Crown Molding and Chair Rail Flows seamlessly into the Formal Dining Room, making it Perfect for Hosting those Holiday Gatherings or Dinner Parties*The Kitchen and Breakfast Room are Truly the Heart of the Home*Kitchen Amenities Include Hardwood Floors, Recessed Lights, Granite Countertops, An Abundance of Cabinets, Tile Backsplash, Gas Cooking & Granite Topped Center Island*The Bumped Out Breakfast Room has a Sunroom Nook with Vaulted Ceiling and Skylight*The Extended Family Room is Separated from the Breakfast Room by a Knee Wall*The Two Story Family Room has an Abundance of Windows for Lots of Natural Light & a Stunning Floor to Ceiling Stone Gas Fireplace*For Those who Work from Home, Look No Further! The Private Study with Hardwood Floors and Bay Window Affords A Quiet Refuge for Telecommuting*Laundry Room with Utility Sink & Shelving Conveniently Located on the Main Level*Relax After a Long Day in the Primary Bedroom Retreat*Primary Bedroom Amenities Include Cathedral Ceiling, Lighted Ceiling Fan, Walk-In Closet & Versatile Sitting Room – Perfect for Home Office, Workout Space, TV Nook or Reading Room*Luxuriate in the Primary Bathroom with Vaulted Ceiling, Ceramic Tile Flooring, Dual Vanities, Make Up Vanity, Two-Person Sunken Soaking Tub with Tile Surround, Separate Shower with Tile Surround and Private Water Closet*Three Additional Spacious Bedrooms Share a Full Bath with Tile Flooring & Tub/Shower Combo*Huge Loft Overlooking the Family Room is Incredible Bonus Space*Fabulous Fully Finished Walk-Up Lower Level with Recessed Lights has Plenty of Space for Everything You can Imagine*Huge Rec Room with Pool Table That Conveys is the Perfect Gaming Room, with Space for Poker Table, Ping Pong Table and Foosball*Enjoy Movie Night with Projector & Speakers that Convey*Wet Bar Area with Tile Flooring & Two-Sided Bar with Bar Seating is Ideal for Entertaining*Finished Bonus Room Could be Used as a Fitness Room, Study, Hobby Room, Playroom or Guest Bedroom*Full Bath in Lower Level*
UPGRADES – 2024 New Tile Flooring in Both Upper Level Bathrooms, New Trane A/C Unit. 2023 New Hardwood Floors in Kitchen & Breakfast Room. 2022 New 50 Gallon Hot Water Heater. 2021 New Roof, New Shower Doors in Primary & Lower Level Bathrooms. 2019 New Garage Door, New Kitchen Appliances, New Carpet Throughout, Whole House Freshly Painted*
Accessible to Major Commuter Arteries – Dulles Toll Road, Fairfax County Parkway, Rt 28, Rt 50, Centreville Road, I66*Close to Dulles Airport*Minutes to the Silver Line Metro*Walk to Frying Pan Park*Close to Shopping – Woodland Park Crossing Shopping Center, Clocktower Shopping Center, Fairfax Corner, Fair Oaks Mall, Fairfax Town Center, Reston Town Center & Wegmans*Floris Elementary/Carson Middle School/Westfield High School
Location
State VA
County Fairfax
Zoning 303
Rooms
Other Rooms Living Room, Dining Room, Primary Bedroom, Bedroom 2, Bedroom 3, Bedroom 4, Kitchen, Family Room, Library, Foyer, Breakfast Room, Laundry, Loft, Recreation Room, Bonus Room, Primary Bathroom, Full Bath, Half Bath
Basement Connecting Stairway, Rear Entrance, Fully Finished, Outside Entrance, Walkout Stairs, Interior Access
Interior
Interior Features Breakfast Area, Family Room Off Kitchen, Kitchen - Island, Chair Railings, Crown Moldings, Upgraded Countertops, Primary Bath(s), Window Treatments, Wood Floors, Recessed Lighting, Bar, Bathroom - Soaking Tub, Bathroom - Stall Shower, Bathroom - Tub Shower, Carpet, Ceiling Fan(s), Floor Plan - Traditional, Formal/Separate Dining Room, Pantry, Skylight(s), Walk-in Closet(s), Wet/Dry Bar
Hot Water Natural Gas
Heating Forced Air, Zoned
Cooling Central A/C, Zoned
Flooring Carpet, Hardwood, Ceramic Tile
Fireplaces Number 1
Fireplaces Type Screen, Mantel(s), Stone
Equipment Dishwasher, Disposal, Dryer, Icemaker, Microwave, Refrigerator, Washer, Built-In Microwave, Extra Refrigerator/Freezer, Stove, Water Heater
Fireplace Y
Window Features Bay/Bow,Palladian,Skylights
Appliance Dishwasher, Disposal, Dryer, Icemaker, Microwave, Refrigerator, Washer, Built-In Microwave, Extra Refrigerator/Freezer, Stove, Water Heater
Heat Source Natural Gas, Electric
Laundry Main Floor, Dryer In Unit, Washer In Unit
Exterior
Parking Features Garage Door Opener, Garage - Front Entry, Inside Access
Garage Spaces 4.0
Water Access N
Accessibility None
Attached Garage 2
Total Parking Spaces 4
Garage Y
Building
Lot Description Cul-de-sac
Story 3
Foundation Other
Sewer Public Sewer
Water Public
Architectural Style Colonial
Level or Stories 3
Additional Building Above Grade, Below Grade
Structure Type 2 Story Ceilings,9'+ Ceilings,Cathedral Ceilings,Vaulted Ceilings
New Construction N
Schools
Elementary Schools Floris
Middle Schools Carson
High Schools Westfield
School District Fairfax County Public Schools
Others
Senior Community No
Tax ID 25-3-15- -127
Ownership Fee Simple
SqFt Source Estimated
Special Listing Condition Standard

GET MORE INFORMATION

Broker-Owner | Lic# 225257918
