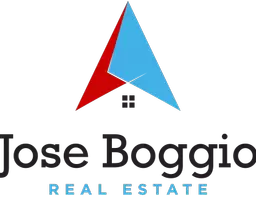$330,000
$309,900
6.5%For more information regarding the value of a property, please contact us for a free consultation.
3 Beds
3 Baths
1,778 SqFt
SOLD DATE : 05/18/2021
Key Details
Sold Price $330,000
Property Type Single Family Home
Sub Type Detached
Listing Status Sold
Purchase Type For Sale
Square Footage 1,778 sqft
Price per Sqft $185
Subdivision Thomas Ross
MLS Listing ID VASP229982
Sold Date 05/18/21
Style Cape Cod
Bedrooms 3
Full Baths 2
Half Baths 1
HOA Y/N N
Abv Grd Liv Area 1,778
Originating Board BRIGHT
Year Built 2006
Annual Tax Amount $1,777
Tax Year 2020
Lot Size 0.300 Acres
Acres 0.3
Property Description
Well Maintained Cape Cod in the perfect location, close to all amenities! Welcome to 5719 Lucas St. Step onto the welcoming full-length composite front porch and enter the spacious foyer that opens to an oversized living room with a cozy gas fireplace, built-in bookshelf & hardwoods flowing through the entire main level. Past the living room is the Main Level Primary bedroom with beautiful hardwood flooring continuing through, a walk-in closet & an attached primary bathroom. Back out on the other side of the living room is a large dining room with an open sightline into the living room, a U-shaped kitchen with newer stainless steel appliances & trendy raised panel white cabinets that not only optimizes functionality but maximizes counter & storage space. There is a large pantry off the kitchen as well as a half bath and main level laundry/mudroom that has a utility sink and access to the backyard which features a composite deck, patio, and is fully fenced-in. Upstairs you have 2 large bedrooms (one is being used specifically for storage to prepare for the move) and a full bathroom. Exterior features include a fully fenced backyard, a large composite deck, a ground-level patio, a raised garden bed & 2 sheds with electricity run to both, an oversized driveway, and a 50 amp hookup for an RV. There are so many more features added personally by the seller that you will not want to miss! Schedule your appointment to tour before it is too late!
Location
State VA
County Spotsylvania
Zoning R1
Rooms
Other Rooms Living Room, Dining Room, Primary Bedroom, Bedroom 2, Bedroom 3, Kitchen, Laundry, Bathroom 2, Primary Bathroom, Half Bath
Main Level Bedrooms 1
Interior
Interior Features Built-Ins, Carpet, Ceiling Fan(s), Combination Kitchen/Dining, Dining Area, Entry Level Bedroom, Family Room Off Kitchen, Floor Plan - Open, Kitchen - Country, Pantry, Primary Bath(s), Tub Shower, Walk-in Closet(s), Wood Floors
Hot Water Electric
Heating Heat Pump(s)
Cooling Central A/C
Flooring Carpet, Ceramic Tile, Hardwood, Vinyl
Fireplaces Number 1
Fireplaces Type Gas/Propane, Mantel(s), Fireplace - Glass Doors
Equipment Built-In Microwave, Dishwasher, Disposal, Dryer, Icemaker, Oven/Range - Electric, Refrigerator, Stainless Steel Appliances, Washer, Water Heater
Furnishings No
Fireplace Y
Window Features Double Pane,Storm
Appliance Built-In Microwave, Dishwasher, Disposal, Dryer, Icemaker, Oven/Range - Electric, Refrigerator, Stainless Steel Appliances, Washer, Water Heater
Heat Source Electric
Laundry Main Floor, Dryer In Unit, Washer In Unit
Exterior
Exterior Feature Deck(s), Patio(s), Porch(es)
Garage Spaces 4.0
Fence Chain Link, Fully
Water Access N
Roof Type Architectural Shingle
Accessibility None
Porch Deck(s), Patio(s), Porch(es)
Total Parking Spaces 4
Garage N
Building
Lot Description Cleared, Front Yard, Landscaping, Level, Rear Yard, SideYard(s)
Story 2
Foundation Crawl Space
Sewer Public Sewer
Water Public
Architectural Style Cape Cod
Level or Stories 2
Additional Building Above Grade, Below Grade
Structure Type Dry Wall
New Construction N
Schools
School District Spotsylvania County Public Schools
Others
Senior Community No
Tax ID 23C3B8-
Ownership Fee Simple
SqFt Source Estimated
Acceptable Financing Cash, Conventional, FHA, VA
Listing Terms Cash, Conventional, FHA, VA
Financing Cash,Conventional,FHA,VA
Special Listing Condition Standard
Read Less Info
Want to know what your home might be worth? Contact us for a FREE valuation!

Our team is ready to help you sell your home for the highest possible price ASAP

Bought with Michael J Gillies • RE/MAX Real Estate Connections
GET MORE INFORMATION

Broker-Owner | Lic# 225257918






