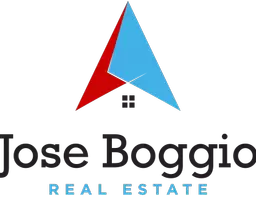$540,000
$500,000
8.0%For more information regarding the value of a property, please contact us for a free consultation.
3 Beds
3 Baths
2,272 SqFt
SOLD DATE : 04/28/2023
Key Details
Sold Price $540,000
Property Type Single Family Home
Sub Type Detached
Listing Status Sold
Purchase Type For Sale
Square Footage 2,272 sqft
Price per Sqft $237
Subdivision The Fields At Mont
MLS Listing ID PAMC2064280
Sold Date 04/28/23
Style Cape Cod
Bedrooms 3
Full Baths 2
Half Baths 1
HOA Y/N N
Abv Grd Liv Area 2,272
Originating Board BRIGHT
Year Built 1997
Annual Tax Amount $6,364
Tax Year 2022
Lot Size 0.352 Acres
Acres 0.35
Lot Dimensions 76.00 x 0.00
Property Description
Bright and Cheerful 3 Bedroom, 2.5 Bathroom home lovingly maintained home by the original owner. Top Rated Spring-Ford Area School District, Limerick Township. Two Story Foyer with hardwood floors. First floor primary suite with walk in closet, primary bath featuring double sinks, soaking tub and separate shower. Open style floor plan ideal for entertaining. Family room with gas fireplace, recessed lighting, and generously sized windows. Kitchen with pantry closet, island with seating and eat in breakfast area. Easy access to the private deck from breakfast area slider. Deck features a retractable awning. Main floor laundry/mudroom off the kitchen also featuring separate access to the deck. Formal dining room featuring crown molding and chair rail. Sitting room and half bath finish the main level. Abundance of closet space throughout the home. Second floor features two bedrooms and a Full Bathroom with Tub/Shower Combo. Finished basement ideal for extra living space or office area with separate unfinished storage area and an additional workshop room. Flat well-manicured backyard with shed. 2 car garage. Corner lot with sidewalks. Close to shopping, Costco, bowling, 422. No HOA fees. New Roof 2021.
Location
State PA
County Montgomery
Area Limerick Twp (10637)
Zoning 1101 RESIDENTIAL 1 FAMILY
Rooms
Other Rooms Dining Room, Primary Bedroom, Sitting Room, Bedroom 3, Kitchen, Family Room, Foyer, Breakfast Room, Laundry, Storage Room, Workshop, Bathroom 2, Bathroom 3, Primary Bathroom, Half Bath
Basement Poured Concrete, Sump Pump
Main Level Bedrooms 1
Interior
Interior Features Breakfast Area, Carpet, Ceiling Fan(s), Chair Railings, Crown Moldings, Dining Area, Entry Level Bedroom, Family Room Off Kitchen, Formal/Separate Dining Room, Kitchen - Eat-In, Kitchen - Island, Pantry, Primary Bath(s), Recessed Lighting, Stall Shower, Walk-in Closet(s), Window Treatments, Wood Floors
Hot Water Natural Gas
Heating Central
Cooling Central A/C
Flooring Carpet, Hardwood, Laminated
Fireplaces Number 1
Equipment Built-In Microwave, Dishwasher, Dryer, Extra Refrigerator/Freezer, Oven/Range - Electric, Refrigerator, Washer, Disposal, Dryer - Gas, Icemaker
Appliance Built-In Microwave, Dishwasher, Dryer, Extra Refrigerator/Freezer, Oven/Range - Electric, Refrigerator, Washer, Disposal, Dryer - Gas, Icemaker
Heat Source Natural Gas
Laundry Main Floor
Exterior
Exterior Feature Deck(s)
Parking Features Garage - Side Entry, Garage Door Opener, Inside Access
Garage Spaces 2.0
Water Access N
Accessibility None
Porch Deck(s)
Attached Garage 2
Total Parking Spaces 2
Garage Y
Building
Lot Description Corner, Landscaping, Level
Story 2
Foundation Concrete Perimeter
Sewer Public Sewer
Water Public
Architectural Style Cape Cod
Level or Stories 2
Additional Building Above Grade, Below Grade
New Construction N
Schools
School District Spring-Ford Area
Others
Senior Community No
Tax ID 37-00-00065-285
Ownership Fee Simple
SqFt Source Assessor
Special Listing Condition Standard
Read Less Info
Want to know what your home might be worth? Contact us for a FREE valuation!

Our team is ready to help you sell your home for the highest possible price ASAP

Bought with Frank J Jackson • Compass RE
GET MORE INFORMATION
Broker-Owner | Lic# 225257918






