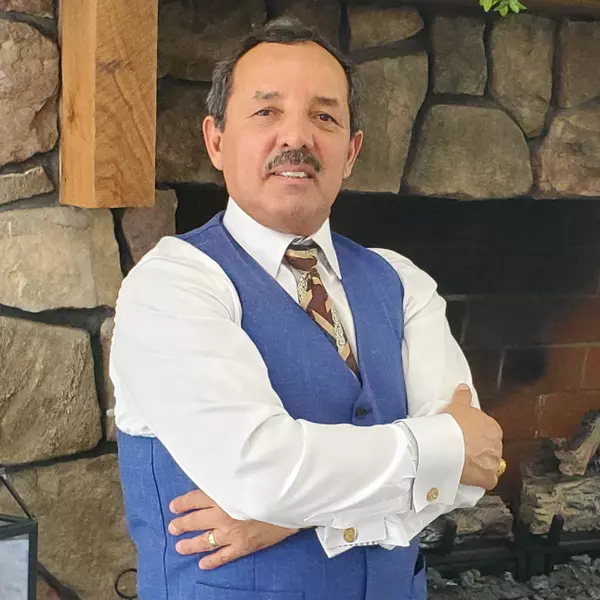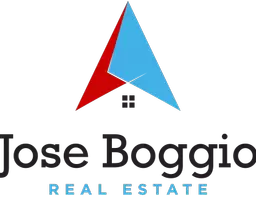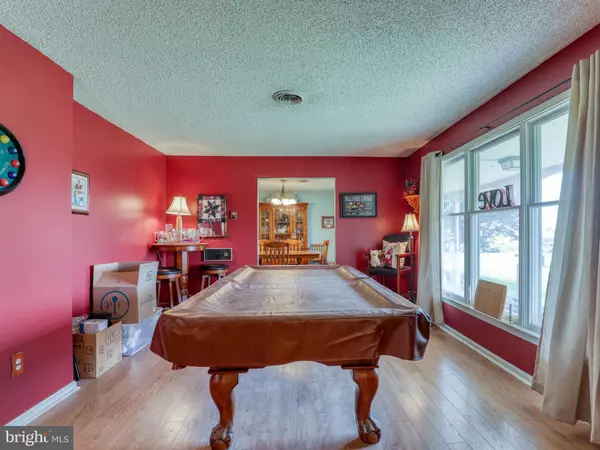$310,000
$299,900
3.4%For more information regarding the value of a property, please contact us for a free consultation.
4 Beds
3 Baths
2,328 SqFt
SOLD DATE : 06/12/2023
Key Details
Sold Price $310,000
Property Type Single Family Home
Sub Type Detached
Listing Status Sold
Purchase Type For Sale
Square Footage 2,328 sqft
Price per Sqft $133
Subdivision Howard Speaks
MLS Listing ID WVBE2018422
Sold Date 06/12/23
Style Ranch/Rambler
Bedrooms 4
Full Baths 2
Half Baths 1
HOA Fees $16/ann
HOA Y/N Y
Abv Grd Liv Area 2,328
Originating Board BRIGHT
Year Built 1978
Annual Tax Amount $1,159
Tax Year 2022
Lot Size 0.560 Acres
Acres 0.56
Property Description
This lovingly maintained ranch/rambler is huge with over 2,300 square feet on one level! As you enter the home there is a spacious foyer which opens to a formal living room on one hand and the other side leads to the bedroom wing with two full baths and a separate laundry room. The rooms are all large with the primary bedroom boasting an ensuite with a separate tub and large walk-in shower. The family room has a wood burning fireplace with a blower to cozy up to on cold winter nights and a feature wall with shiplap that leads into the breakfast nook which is open to the kitchen which offers upgraded cabinetry, Corian countertops and plenty of cupboard space. A separate dining room has beautiful, unique flooring and large windows overlooking the front yard. From the screened in porch, you can relax looking at the lake and the fully fenced backyard. *** Gazebo & hot tub DO convey! Situated on a half-acre lot, this neighborhood is peaceful and well-kept. With a little bit of paint and new carpet, this home will be a place you will love to call home! Schedule your showing today!
Location
State WV
County Berkeley
Zoning 101
Direction West
Rooms
Other Rooms Living Room, Dining Room, Primary Bedroom, Bedroom 2, Bedroom 3, Bedroom 4, Kitchen, Family Room, Foyer, Laundry, Bathroom 2
Main Level Bedrooms 4
Interior
Interior Features Breakfast Area, Carpet, Ceiling Fan(s), Dining Area, Entry Level Bedroom, Family Room Off Kitchen, Floor Plan - Traditional, Formal/Separate Dining Room, Kitchen - Eat-In, Kitchen - Island, Primary Bath(s), Recessed Lighting, Tub Shower, Upgraded Countertops, Water Treat System, Window Treatments, Wood Floors
Hot Water Electric
Heating Wall Unit
Cooling Central A/C
Flooring Carpet, Ceramic Tile, Hardwood, Vinyl
Fireplaces Number 1
Fireplaces Type Wood, Mantel(s)
Equipment Cooktop - Down Draft, Dishwasher, Disposal, Icemaker, Refrigerator, Oven - Wall, Water Conditioner - Owned, Washer, Dryer, Microwave
Fireplace Y
Appliance Cooktop - Down Draft, Dishwasher, Disposal, Icemaker, Refrigerator, Oven - Wall, Water Conditioner - Owned, Washer, Dryer, Microwave
Heat Source Electric
Laundry Dryer In Unit, Washer In Unit, Main Floor
Exterior
Exterior Feature Porch(es)
Parking Features Garage - Side Entry
Garage Spaces 10.0
Fence Rear
Water Access N
View Garden/Lawn
Roof Type Architectural Shingle
Accessibility None
Porch Porch(es)
Attached Garage 2
Total Parking Spaces 10
Garage Y
Building
Lot Description Cleared, Front Yard, Level, Rear Yard, SideYard(s), Sloping
Story 1
Foundation Crawl Space
Sewer Public Sewer
Water Public
Architectural Style Ranch/Rambler
Level or Stories 1
Additional Building Above Grade, Below Grade
New Construction N
Schools
Elementary Schools Berkeley Heights
Middle Schools Martinsburg South
High Schools Martinsburg
School District Berkeley County Schools
Others
Senior Community No
Tax ID 01 6M002400000000
Ownership Fee Simple
SqFt Source Assessor
Acceptable Financing Cash, Conventional, FHA, USDA, VA
Listing Terms Cash, Conventional, FHA, USDA, VA
Financing Cash,Conventional,FHA,USDA,VA
Special Listing Condition Standard
Read Less Info
Want to know what your home might be worth? Contact us for a FREE valuation!

Our team is ready to help you sell your home for the highest possible price ASAP

Bought with Paul E Shoemaker Jr. • Dandridge Realty Group, LLC
GET MORE INFORMATION
Broker-Owner | Lic# 225257918






