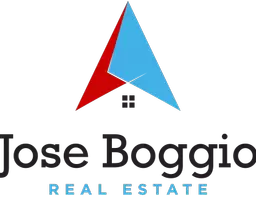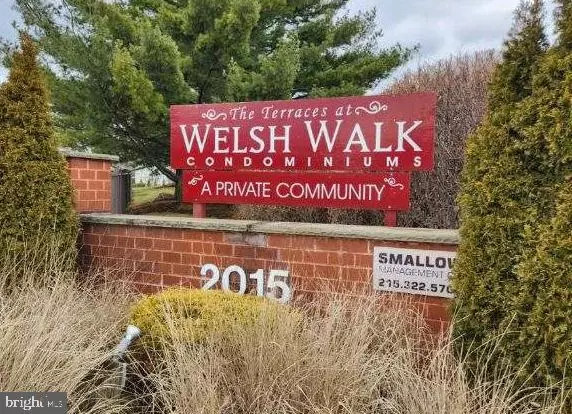$285,000
$279,900
1.8%For more information regarding the value of a property, please contact us for a free consultation.
2 Beds
2 Baths
1,250 SqFt
SOLD DATE : 04/30/2024
Key Details
Sold Price $285,000
Property Type Condo
Sub Type Condo/Co-op
Listing Status Sold
Purchase Type For Sale
Square Footage 1,250 sqft
Price per Sqft $228
Subdivision Terraces At Welsh Walk
MLS Listing ID PAPH2316402
Sold Date 04/30/24
Style Traditional
Bedrooms 2
Full Baths 2
Condo Fees $215/mo
HOA Y/N N
Abv Grd Liv Area 1,250
Originating Board BRIGHT
Year Built 1990
Annual Tax Amount $2,343
Tax Year 2022
Lot Dimensions 0.00 x 0.00
Property Description
Welcome Home to The Terraces at Welsh Walk. This 1st floor condo with 2 bedrooms and 2 full bathrooms is located with convenience in mind. This home is for those seeking a lifestyle change, condo living at its best. Your entrance leads into the living room. The dining room allows for ease of entertaining from the kitchen. Hospitality awaits in the eat-in kitchen that is tastefully decorated including white cabinets and black appliances. The countertops are a light shade of grey with a tiled backsplash. There is also a pass through window for that 'open feeling'. The layout of this home steals the show. The utility room is centrally located to also include the washer and dryer. This home has two nice sized bedrooms with ample closet space. The main bedroom includes its own bathroom. Fun surrounds this condo with an attached patio plus a clubhouse including a gym, pool and library.
This condo is easily accessible, close to Roosevelt Blvd, public transportation, restaurants & fabulous 'Shop-A-Bility'. You have a deeded parking spot and guest parking available, so invite them in and show off your pride of ownership. Let us show you the unique details that make this home a good value. Taking offers, will you be the next owner?
Location
State PA
County Philadelphia
Area 19115 (19115)
Zoning RSA2
Rooms
Main Level Bedrooms 2
Interior
Interior Features Stall Shower, Tub Shower, Primary Bath(s), Ceiling Fan(s), Carpet, Dining Area, Flat, Formal/Separate Dining Room, Kitchen - Eat-In, Walk-in Closet(s)
Hot Water Natural Gas
Heating Central
Cooling Central A/C
Equipment Built-In Microwave, Built-In Range, Dishwasher, Dryer - Gas, Refrigerator, Washer
Fireplace N
Appliance Built-In Microwave, Built-In Range, Dishwasher, Dryer - Gas, Refrigerator, Washer
Heat Source Natural Gas
Laundry Washer In Unit, Dryer In Unit
Exterior
Exterior Feature Patio(s)
Parking On Site 1
Amenities Available Club House, Exercise Room, Pool - Outdoor, Library
Water Access N
Accessibility None
Porch Patio(s)
Garage N
Building
Story 1
Unit Features Garden 1 - 4 Floors
Sewer Public Sewer
Water Public
Architectural Style Traditional
Level or Stories 1
Additional Building Above Grade, Below Grade
New Construction N
Schools
School District The School District Of Philadelphia
Others
Pets Allowed Y
HOA Fee Include Common Area Maintenance,Lawn Maintenance,Pool(s),Snow Removal,Trash,Water
Senior Community No
Tax ID 888561380
Ownership Condominium
Acceptable Financing Cash, Conventional
Listing Terms Cash, Conventional
Financing Cash,Conventional
Special Listing Condition Standard
Pets Allowed Case by Case Basis
Read Less Info
Want to know what your home might be worth? Contact us for a FREE valuation!

Our team is ready to help you sell your home for the highest possible price ASAP

Bought with Laurence Elliott • EXP Realty, LLC
GET MORE INFORMATION

Broker-Owner | Lic# 225257918






