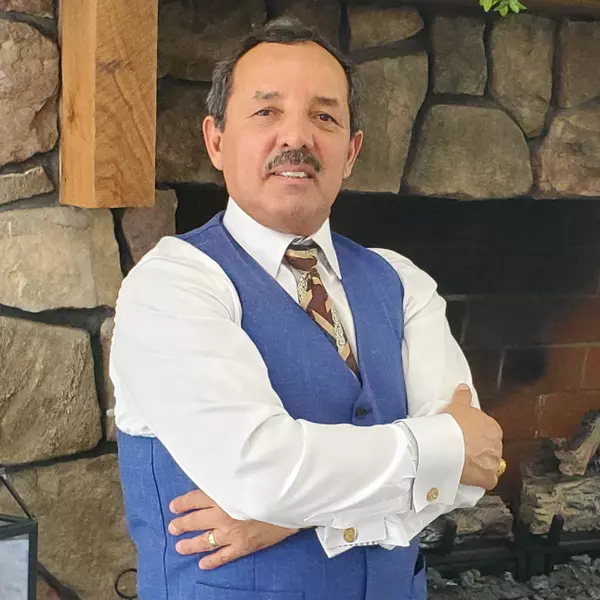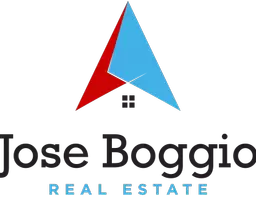$730,000
$739,000
1.2%For more information regarding the value of a property, please contact us for a free consultation.
4 Beds
4 Baths
3,000 SqFt
SOLD DATE : 05/10/2024
Key Details
Sold Price $730,000
Property Type Condo
Sub Type Condo/Co-op
Listing Status Sold
Purchase Type For Sale
Square Footage 3,000 sqft
Price per Sqft $243
Subdivision Medinah Homes
MLS Listing ID VALO2064850
Sold Date 05/10/24
Style Other,Colonial
Bedrooms 4
Full Baths 3
Half Baths 1
Condo Fees $425/mo
HOA Fees $64/qua
HOA Y/N Y
Abv Grd Liv Area 3,000
Originating Board BRIGHT
Year Built 2000
Annual Tax Amount $5,772
Tax Year 2023
Property Description
The perfect opportunity to own in Lowes Island - Resort-style Living in Potomac Falls - Lock & Leave! Welcome to 47784 Scotsborough, a hidden gem nestled in sought-after Medinah Townhome Community, where you will enjoy seasonal views overlooking a blend of nature, manicured fairways (Adjacent to Country Club), and miles of protected parkland & trails bordering the Potomac River @ Seneca Regional Park. This golf cart friendly community is close to club amenities (private memberships). The home is part of Cascades Homeowners Community - with access to area pools, tennis, tot lots, club house, gym (included in Homeowners fee). Lawn and many other maintenance items are covered under Medinah Condo Assoc (equals lots of free time)! The Cambridge Build was designed with higher-end architectural details, maximizing space and flow. This Carmell II model offers nearly 3000 finished sq ft, with 4 Bedrooms, 3.5 Baths, and a two-car garage. Large windows and wood floors adorn each of the 3 above-ground levels. The lower walk-out level is complete with spacious living area, a full bath, a separate 1st floor bedroom ( gym/au pair suite/mother-in-law suite) w/walk in closet (plus door to carpeted extra storage under stairs) and a 2- door, 2-car garage w/external key pads. The main level is perfect for hosting friends and family as it features formal and casual living. The open concept living/dining has floor to ceiling windows, 2” wood blinds and an upgraded trim package - it's a prime canvas for creating a stylish space. The office/study and cozy family room (w/storage nooks, a gas log fireplace and newly upgraded large picture windows and door) provide access to the outside where you will walk onto a private back deck, unwind and enjoy the tranquility of your surroundings. In the heart of the home, the Gourmet Kitchen has white cabinets and is open to the family room. It boasts refreshed large subway backsplash, newer hardware, upgraded SS appliances, pantry, table area & a breakfast bar. The upper level showcase the primary bedroom with ensuite, 2 additional bedrooms, full bath, and laundry. The primary bedroom is impressive with vaulted ceiling, a sizable walk-in closet and a wall of windows (also has upgraded picture windows) maximizing light and view. The ensuite bath was completely remodeled ($42K) with new large stand-alone tub & separate shower, new vanities, mirrors, lights, tile & more. The two secondary bedrooms are also spacious with high ceilings and tons of natural light. {Highlights include fresh paint (2024); new carpet (2024), wood floors on all three levels, updated/upgraded lighting; HVAC - 2 zones (6/2021), newer garage doors (10/2018) & newer roof (2019) , newer siding (2023), Renovated Primary Bath (2018), Large picture windows, windows & deck door upgrades (2022) & more} Beyond the property's boundaries, you'll find yourself conveniently situated near an array of amenities & convenient Access to major roadways, corporate hubs, town options, and rail: Route 7/Leesburg Pike, FFX County Pkwy, Route 28, Dulles Toll/Greenway, 495, 15N.
Location
State VA
County Loudoun
Zoning PDH4
Rooms
Other Rooms Living Room, Dining Room, Primary Bedroom, Bedroom 2, Bedroom 3, Kitchen, Game Room, Family Room, Foyer, Bedroom 1, Office, Primary Bathroom, Full Bath, Half Bath
Main Level Bedrooms 1
Interior
Interior Features Combination Dining/Living, Combination Kitchen/Living, Crown Moldings, Dining Area, Entry Level Bedroom, Family Room Off Kitchen, Floor Plan - Open, Formal/Separate Dining Room, Kitchen - Eat-In, Kitchen - Gourmet, Pantry, Primary Bath(s), Recessed Lighting, Soaking Tub, Sprinkler System, Tub Shower, Upgraded Countertops, Walk-in Closet(s), Window Treatments, Wood Floors
Hot Water Natural Gas
Heating Forced Air
Cooling Central A/C
Fireplaces Number 1
Fireplaces Type Gas/Propane
Equipment Built-In Microwave, Cooktop, Range Hood, Oven - Wall, Refrigerator, Icemaker, Dishwasher, Disposal, Washer, Dryer, Exhaust Fan, Water Heater
Fireplace Y
Appliance Built-In Microwave, Cooktop, Range Hood, Oven - Wall, Refrigerator, Icemaker, Dishwasher, Disposal, Washer, Dryer, Exhaust Fan, Water Heater
Heat Source Natural Gas
Laundry Upper Floor
Exterior
Exterior Feature Deck(s)
Parking Features Garage - Front Entry, Garage Door Opener, Inside Access
Garage Spaces 4.0
Amenities Available Bike Trail, Club House, Exercise Room, Fitness Center, Game Room, Golf Course Membership Available, Meeting Room, Party Room, Picnic Area, Swimming Pool, Tennis Courts, Tot Lots/Playground, Pool - Outdoor
Water Access N
View Golf Course, River, Trees/Woods
Accessibility None
Porch Deck(s)
Attached Garage 2
Total Parking Spaces 4
Garage Y
Building
Story 3
Foundation Slab
Sewer Public Septic
Water Public
Architectural Style Other, Colonial
Level or Stories 3
Additional Building Above Grade, Below Grade
New Construction N
Schools
Elementary Schools Lowes Island
Middle Schools Seneca Ridge
High Schools Dominion
School District Loudoun County Public Schools
Others
Pets Allowed Y
HOA Fee Include Pool(s),Recreation Facility,Common Area Maintenance,Lawn Care Front,Lawn Care Rear,Management,Reserve Funds,Road Maintenance,Trash,Snow Removal
Senior Community No
Tax ID 005108672003
Ownership Condominium
Special Listing Condition Standard
Pets Allowed Case by Case Basis
Read Less Info
Want to know what your home might be worth? Contact us for a FREE valuation!

Our team is ready to help you sell your home for the highest possible price ASAP

Bought with Jason A Kangal • Kangal Real Estate
GET MORE INFORMATION

Broker-Owner | Lic# 225257918






