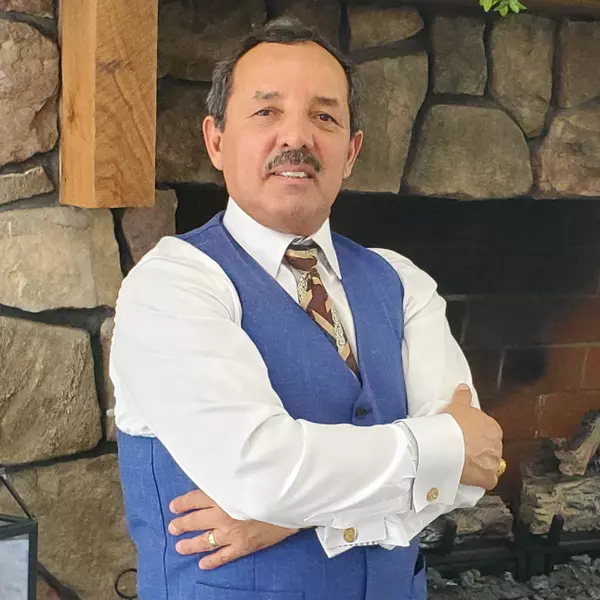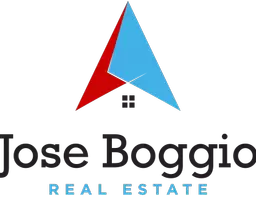$455,000
$450,000
1.1%For more information regarding the value of a property, please contact us for a free consultation.
2 Beds
3 Baths
1,152 SqFt
SOLD DATE : 06/17/2024
Key Details
Sold Price $455,000
Property Type Condo
Sub Type Condo/Co-op
Listing Status Sold
Purchase Type For Sale
Square Footage 1,152 sqft
Price per Sqft $394
Subdivision Sycamores At Van Dorn
MLS Listing ID VAFX2180944
Sold Date 06/17/24
Style Contemporary
Bedrooms 2
Full Baths 2
Half Baths 1
Condo Fees $545/mo
HOA Y/N N
Abv Grd Liv Area 1,152
Originating Board BRIGHT
Year Built 1996
Annual Tax Amount $4,170
Tax Year 2023
Property Description
Fully renovated two bedroom, two and half bathroom home on two levels is now available at the Sycamores at Van Dorn! You will not find other homes with this level of updates. The kitchen is a dream–quartz countertops, stainless steel appliances, gas cooking, white wood cabinetry and a gigantic farmhouse sink. As well, the opening to the dining and living rooms has been expanded and the quartz countertops have been extended to provide barstool seating and an eat-in area. Recessed lights are throughout the kitchen, living, and dining rooms which also feature a gas fireplace and a walk out onto a recently replaced balcony. Upstairs you will find the large primary bedroom and ensuite bathroom complete with a double vanity, frameless glass shower, and a soaking tub. A secondary bedroom and second full bathroom round out the upper level along with closet space and a washer and dryer. The Sycamores at Van Dorn association includes an outdoor pool, clubhouse, and playground. Unbeatable convenience, with proximity to Van Dorn metro, Kingstowne, I-395 Express, 495, shops, fine dining, parks & much more! One assigned parking space.
Location
State VA
County Fairfax
Zoning 316
Interior
Hot Water Natural Gas
Heating Forced Air
Cooling Central A/C
Fireplaces Number 1
Equipment Built-In Microwave, Dryer, Washer, Dishwasher, Disposal, Refrigerator, Stove
Fireplace Y
Appliance Built-In Microwave, Dryer, Washer, Dishwasher, Disposal, Refrigerator, Stove
Heat Source Natural Gas
Exterior
Amenities Available Common Grounds
Water Access N
Accessibility None
Garage N
Building
Story 2
Foundation Other
Sewer Public Sewer
Water Public
Architectural Style Contemporary
Level or Stories 2
Additional Building Above Grade, Below Grade
New Construction N
Schools
Elementary Schools Bush Hill
Middle Schools Twain
High Schools Edison
School District Fairfax County Public Schools
Others
Pets Allowed Y
HOA Fee Include Common Area Maintenance
Senior Community No
Tax ID 0812 11 5980
Ownership Condominium
Special Listing Condition Standard
Pets Allowed Dogs OK, Cats OK
Read Less Info
Want to know what your home might be worth? Contact us for a FREE valuation!

Our team is ready to help you sell your home for the highest possible price ASAP

Bought with Kristeen Cruse • Pearson Smith Realty LLC
GET MORE INFORMATION

Broker-Owner | Lic# 225257918






