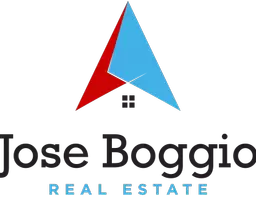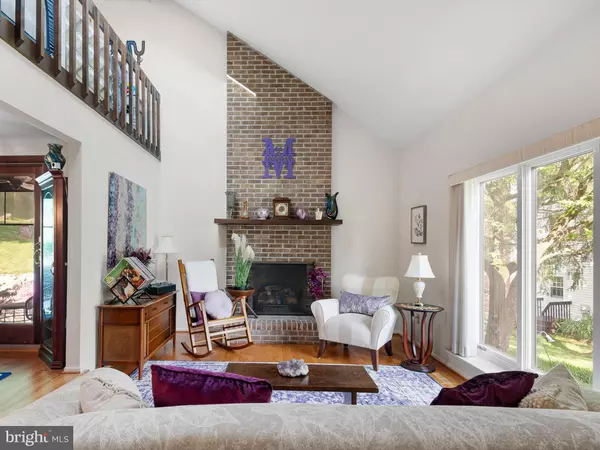$601,000
$549,900
9.3%For more information regarding the value of a property, please contact us for a free consultation.
4 Beds
3 Baths
3,200 SqFt
SOLD DATE : 07/11/2024
Key Details
Sold Price $601,000
Property Type Single Family Home
Sub Type Detached
Listing Status Sold
Purchase Type For Sale
Square Footage 3,200 sqft
Price per Sqft $187
Subdivision Smith Mill Farms
MLS Listing ID DENC2061144
Sold Date 07/11/24
Style Contemporary
Bedrooms 4
Full Baths 3
HOA Y/N N
Abv Grd Liv Area 2,950
Originating Board BRIGHT
Year Built 1985
Annual Tax Amount $4,907
Tax Year 2023
Lot Size 0.340 Acres
Acres 0.34
Lot Dimensions 58.50 x 180.30
Property Description
Welcome to 24 Old Stable Lane situated on a cul-de-sac in the welcoming one-street neighborhood of Smith Mill Farms. This stone and cedar contemporary style home offers a unique open layout with an abundance of living space. Enter the home into the foyer and your eye will first be drawn to the bright and welcoming sunken formal living room with gas burning fireplace and floor to ceiling brick surround. The living room is open to the formal dining with access to the enclosed porch. The galley style kitchen offers a timeless style with quality cabinetry, granite countertops, neutral tile backsplash, and hardwood floors which flow through the main level. You will love the family room featuring a wall-to-wall stone fireplace and French door access to the deck. 24 Old Stable also benefits from the offering of first floor living with a bedroom, full bathroom, and laundry being located on the first level of the home. Moving upstairs you will find three nicely sized bedrooms and a bright and open loft overlooking the formal living. The primary bedroom has a walk-in closet with custom built-ins and a dressing area. The primary bath features Tommy-Bahama style vanity and fixtures, with tile flooring and tile shower surround and glass shower doors. There is additional bonus space in the partially finished lower level offering the potential for a multitude of uses. The two-car wide garage and driveway combined with overflow parking around the cul-de-sac add to how well-suited this home is for entertaining. Enjoy summer evenings on the back deck or a relaxing soak in the hot-tub. This home has been well cared for and offers so much for its new owners, schedule your tour today!
Location
State DE
County New Castle
Area Newark/Glasgow (30905)
Zoning NC10
Direction Southeast
Rooms
Other Rooms Living Room, Bedroom 2, Bedroom 3, Bedroom 4, Kitchen, Family Room, Bedroom 1, Loft, Bathroom 1, Bathroom 2
Basement Full
Main Level Bedrooms 1
Interior
Interior Features Ceiling Fan(s), Floor Plan - Open, Kitchen - Eat-In, Laundry Chute, Skylight(s), Wood Floors
Hot Water Electric
Heating Forced Air
Cooling Central A/C
Flooring Hardwood, Ceramic Tile, Carpet
Fireplaces Number 2
Fireplaces Type Gas/Propane, Wood
Equipment Dishwasher, Disposal, Dryer, Stainless Steel Appliances, Washer
Furnishings No
Fireplace Y
Appliance Dishwasher, Disposal, Dryer, Stainless Steel Appliances, Washer
Heat Source Natural Gas
Laundry Main Floor
Exterior
Exterior Feature Deck(s)
Parking Features Garage - Front Entry, Garage Door Opener, Inside Access
Garage Spaces 6.0
Water Access N
Roof Type Shingle
Accessibility None
Porch Deck(s)
Road Frontage Public
Attached Garage 2
Total Parking Spaces 6
Garage Y
Building
Lot Description Cul-de-sac, Front Yard, Landscaping, SideYard(s)
Story 2
Foundation Block
Sewer Public Sewer
Water Public
Architectural Style Contemporary
Level or Stories 2
Additional Building Above Grade, Below Grade
Structure Type Dry Wall
New Construction N
Schools
School District Christina
Others
Senior Community No
Tax ID 08-036.00-040
Ownership Fee Simple
SqFt Source Assessor
Security Features Smoke Detector,Security System
Acceptable Financing Cash, Conventional, FHA, VA
Listing Terms Cash, Conventional, FHA, VA
Financing Cash,Conventional,FHA,VA
Special Listing Condition Standard
Read Less Info
Want to know what your home might be worth? Contact us for a FREE valuation!

Our team is ready to help you sell your home for the highest possible price ASAP

Bought with Sarah McGee • Empower Real Estate, LLC
GET MORE INFORMATION
Broker-Owner | Lic# 225257918






