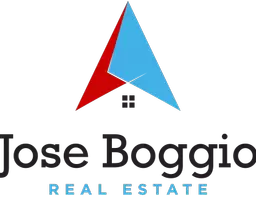$1,420,000
$1,499,900
5.3%For more information regarding the value of a property, please contact us for a free consultation.
4 Beds
3 Baths
3,187 SqFt
SOLD DATE : 08/09/2024
Key Details
Sold Price $1,420,000
Property Type Single Family Home
Sub Type Detached
Listing Status Sold
Purchase Type For Sale
Square Footage 3,187 sqft
Price per Sqft $445
Subdivision Greenacres
MLS Listing ID MDAA2087290
Sold Date 08/09/24
Style Traditional,Contemporary
Bedrooms 4
Full Baths 3
HOA Y/N N
Abv Grd Liv Area 2,379
Originating Board BRIGHT
Year Built 1993
Annual Tax Amount $17,559
Tax Year 2024
Lot Size 0.262 Acres
Acres 0.26
Property Description
Welcome to 707 Warren Dr, a stunning waterfront property offering serene views of Back Creek in Eastport, Annapolis. This exceptional home boasts a wealth of features designed for comfort and luxury living.
Step inside to discover hardwood flooring throughout the main level, complemented by a bright and airy living room illuminated with natural light. A magnificent two-story stone fireplace adds character and warmth, creating a cozy ambiance. The separate dining area transitions seamlessly into a gourmet kitchen, complete with stainless steel appliances, a 6-burner stove, built-in wine cooler, skylight, and bay window.
The main floor primary suite is a retreat in itself, featuring walk-in closets with built-ins, and a luxurious primary bath with a Jacuzzi bathtub, stall shower, and bidet. Upstairs, three spacious bedrooms offer ample closet space and share a full bathroom. A loft area overlooks the living room, enhancing the sense of space and openness.
The fully finished basement provides additional space for entertainment and relaxation, complete with a full bathroom. A heated garage adds convenience and comfort.
Outside, enjoy the tranquility of waterfront living with a personal dock and boat lift, perfect for boating enthusiasts. Located in the sought-after Green Acres community of Annapolis, this home combines luxury with the allure of waterfront living.
Don't miss out on the opportunity to make this exceptional property your own oasis in Eastport. Schedule your private tour today!
Location
State MD
County Anne Arundel
Zoning R
Rooms
Basement Fully Finished, Connecting Stairway, Full, Heated, Improved, Interior Access, Windows
Main Level Bedrooms 1
Interior
Interior Features Built-Ins, Carpet, Ceiling Fan(s), Central Vacuum, Dining Area, Entry Level Bedroom, Family Room Off Kitchen, Kitchen - Gourmet, Floor Plan - Open, Recessed Lighting, Bathroom - Soaking Tub, Bathroom - Stall Shower, Walk-in Closet(s), Wood Floors, Skylight(s)
Hot Water Electric
Heating Forced Air
Cooling Central A/C, Ceiling Fan(s)
Flooring Hardwood, Carpet
Fireplaces Number 2
Equipment Built-In Range, Commercial Range, Compactor, Dishwasher, Dryer, Freezer, Range Hood, Six Burner Stove, Stainless Steel Appliances, Stove, Washer, Water Heater
Fireplace Y
Appliance Built-In Range, Commercial Range, Compactor, Dishwasher, Dryer, Freezer, Range Hood, Six Burner Stove, Stainless Steel Appliances, Stove, Washer, Water Heater
Heat Source Electric
Exterior
Exterior Feature Deck(s), Balcony
Parking Features Garage - Front Entry, Additional Storage Area, Inside Access
Garage Spaces 6.0
Utilities Available Propane
Water Access Y
Water Access Desc Private Access
View Water
Roof Type Asphalt
Accessibility Level Entry - Main
Porch Deck(s), Balcony
Attached Garage 2
Total Parking Spaces 6
Garage Y
Building
Story 3
Foundation Concrete Perimeter
Sewer Public Sewer
Water Public
Architectural Style Traditional, Contemporary
Level or Stories 3
Additional Building Above Grade, Below Grade
Structure Type 9'+ Ceilings,Dry Wall,High
New Construction N
Schools
School District Anne Arundel County Public Schools
Others
Pets Allowed N
Senior Community No
Tax ID 020628007582500
Ownership Fee Simple
SqFt Source Assessor
Special Listing Condition Standard, Third Party Approval
Read Less Info
Want to know what your home might be worth? Contact us for a FREE valuation!

Our team is ready to help you sell your home for the highest possible price ASAP

Bought with John V Freeman • Coldwell Banker Realty
GET MORE INFORMATION

Broker-Owner | Lic# 225257918






