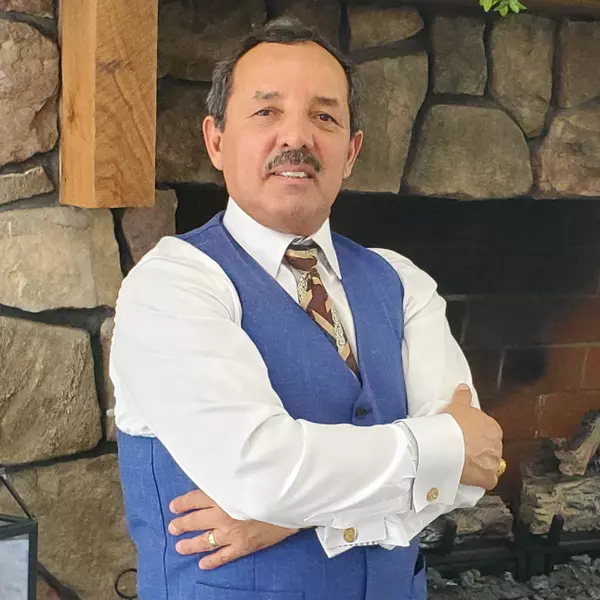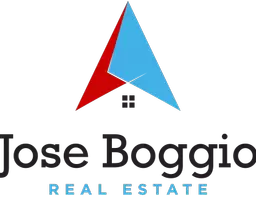$1,150,000
$1,199,999
4.2%For more information regarding the value of a property, please contact us for a free consultation.
5 Beds
5 Baths
5,458 SqFt
SOLD DATE : 08/19/2024
Key Details
Sold Price $1,150,000
Property Type Single Family Home
Sub Type Detached
Listing Status Sold
Purchase Type For Sale
Square Footage 5,458 sqft
Price per Sqft $210
Subdivision Jacksons Run
MLS Listing ID VALO2072056
Sold Date 08/19/24
Style Colonial
Bedrooms 5
Full Baths 4
Half Baths 1
HOA Fees $100/mo
HOA Y/N Y
Abv Grd Liv Area 3,958
Originating Board BRIGHT
Year Built 2021
Annual Tax Amount $8,599
Tax Year 2023
Lot Size 1.250 Acres
Acres 1.25
Property Description
PRICE REDUCED!
Welcome to your new home! Set on 1.25 acres, this beautiful home has almost 6000sq ft of finished living space on three levels. This stunning home boasts 5 bedrooms and 4.5 baths. Enter the main level with a spacious living room and a spacious dining room. Huge kitchen with stainless steel appliances, massive 5x12ft island and open to large family room. There's an area off of the kitchen that can be set up as a butler's pantry or used for additional storage. You'll also find an office on the main level. The main level includes maintenance free Luxury Vinyl Plank floors. This home has recessed lighting throughout! The massive primary suite is located on the main level with huge walk-in closet and luxurious en-suite that includes dual vanities, a stand-alone soaking tub and huge walk-in shower with dual shower heads. The laundry room is also conveniently located on the main level.
The upper level has 1 bedroom with en-suite bath and 2 bedrooms that share a Jack-and-Jill bathroom. 2 linen closets are in the upper level hallway.
The lower level is designed for entertainment! It has 3 amazing spaces that can be used for a movie room, a gaming room, bar entertainment area, a gym, pool table area...the options are endless! The main, and largest, area of the basement includes hook-ups for 4 wall mounted TVs! This area also has rough-ins for a wet bar. Completing this level is a bedroom with large walk-in closet and full en-suite. The lower level conveniently walks out to the massive back yard.
This home is on private well and septic system and contains a water treatment system.
Location
State VA
County Loudoun
Zoning JLMA3
Rooms
Other Rooms Living Room, Dining Room, Kitchen, Game Room, Family Room, Basement, Bedroom 1, Office, Full Bath
Basement Walkout Level, Windows, Fully Finished, Outside Entrance, Rear Entrance
Main Level Bedrooms 1
Interior
Interior Features Dining Area, Entry Level Bedroom, Family Room Off Kitchen, Floor Plan - Open, Formal/Separate Dining Room, Kitchen - Gourmet, Kitchen - Island, Pantry, Primary Bath(s), Recessed Lighting, Soaking Tub, Stall Shower, Walk-in Closet(s), Water Treat System
Hot Water Electric
Heating Central
Cooling Central A/C
Flooring Carpet, Luxury Vinyl Plank
Fireplaces Number 1
Equipment Built-In Microwave, Cooktop, Dishwasher, Disposal, Dryer, Energy Efficient Appliances, Exhaust Fan, Oven - Self Cleaning, Oven - Wall, Refrigerator, Stainless Steel Appliances, Washer
Fireplace Y
Appliance Built-In Microwave, Cooktop, Dishwasher, Disposal, Dryer, Energy Efficient Appliances, Exhaust Fan, Oven - Self Cleaning, Oven - Wall, Refrigerator, Stainless Steel Appliances, Washer
Heat Source Electric
Exterior
Parking Features Garage - Side Entry, Garage Door Opener, Inside Access
Garage Spaces 5.0
Water Access N
Accessibility 2+ Access Exits
Attached Garage 2
Total Parking Spaces 5
Garage Y
Building
Lot Description Backs to Trees, Cul-de-sac, Front Yard, Partly Wooded
Story 3
Foundation Permanent
Sewer Private Septic Tank, Private Sewer
Water Private, Well
Architectural Style Colonial
Level or Stories 3
Additional Building Above Grade, Below Grade
Structure Type 9'+ Ceilings,Dry Wall,High
New Construction N
Schools
Elementary Schools Mountain View
Middle Schools Blue Ridge
High Schools Loudoun Valley
School District Loudoun County Public Schools
Others
Pets Allowed Y
HOA Fee Include Common Area Maintenance,Snow Removal
Senior Community No
Tax ID 524209818000
Ownership Fee Simple
SqFt Source Assessor
Acceptable Financing Cash, Conventional, FHA, VA
Listing Terms Cash, Conventional, FHA, VA
Financing Cash,Conventional,FHA,VA
Special Listing Condition Standard
Pets Allowed No Pet Restrictions
Read Less Info
Want to know what your home might be worth? Contact us for a FREE valuation!

Our team is ready to help you sell your home for the highest possible price ASAP

Bought with Mariam Shoja • Golston Real Estate Inc.
GET MORE INFORMATION

Broker-Owner | Lic# 225257918






