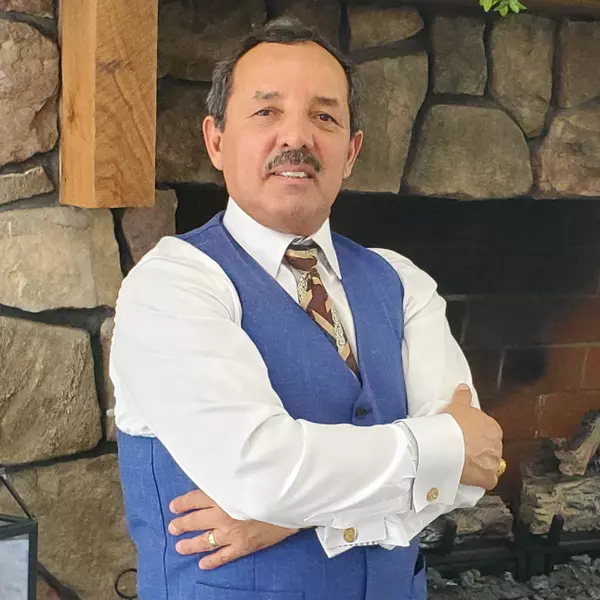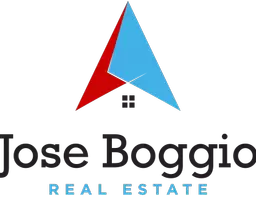$439,900
$439,900
For more information regarding the value of a property, please contact us for a free consultation.
4 Beds
3 Baths
3,132 SqFt
SOLD DATE : 08/29/2024
Key Details
Sold Price $439,900
Property Type Single Family Home
Sub Type Detached
Listing Status Sold
Purchase Type For Sale
Square Footage 3,132 sqft
Price per Sqft $140
Subdivision Scot-Greene Estates
MLS Listing ID PAFL2021020
Sold Date 08/29/24
Style Colonial
Bedrooms 4
Full Baths 2
Half Baths 1
HOA Y/N N
Abv Grd Liv Area 3,132
Originating Board BRIGHT
Year Built 1979
Annual Tax Amount $7,324
Tax Year 2022
Lot Size 0.380 Acres
Acres 0.38
Property Description
Welcome to your dream home! As you pull into your private drive you may want to pull into your oversized two-car garage or walk up your beautiful sidewalk or take a stroll through and step through the gorgeous, grand front door and into an inviting space designed for comfort and elegance. To your right, you will find a beautiful dining room perfect for all your gatherings and special occasions. To the left, there is a formal living room with fireplace and a cozy reading room ideal for storing your cherished books and enjoying quiet moments. The heart of the home is s spacious kitchen, featuring a wonderful island and bar, seamlessly opening into a great room. The expansive ceilings and fireplace guarantee that your great room, complete with wet bar, will be the envy of all who enter. The room is bathed in natural light, thanks to plenty of windows and doors that offer stunning views of the outdoors, where you can enjoy watching birds and the lush, beautifully mature landscaped yard. Your expansive brick patio is perfect for all your gatherings. For those who need a dedicated workspace, the large, separate office provides a wonderful view of your low traffic cul-de-sac street, making it a perfect place for productivity and inspiration. This home is perfect for anyone looking for space and peace both inside and out as it boasts four bedrooms and 2 1/2 bathrooms. The basement includes a workstation and plenty of storage, with part of it being finished for added convenience and functionality. With ample space and thoughtful design, this house is ready to become your new sanctuary. This is not a cookie cutter home. If you are looking for a quality custom low maintenance home that boast concrete siding, and the charm of multiple fireplaces and built-ins this one is for you.
Location
State PA
County Franklin
Area Greene Twp (14509)
Zoning RESIDENTIAL
Rooms
Basement Connecting Stairway, Full, Partially Finished
Interior
Interior Features Carpet, Ceiling Fan(s), Chair Railings, Crown Moldings, Kitchen - Island, Recessed Lighting, Wood Floors, Primary Bath(s)
Hot Water Electric
Heating Heat Pump(s)
Cooling Central A/C
Fireplaces Number 2
Fireplaces Type Gas/Propane, Wood
Equipment Cooktop, Dishwasher, Oven - Double, Refrigerator
Fireplace Y
Appliance Cooktop, Dishwasher, Oven - Double, Refrigerator
Heat Source Electric
Exterior
Exterior Feature Patio(s)
Parking Features Garage - Side Entry
Garage Spaces 2.0
Water Access N
Accessibility None
Porch Patio(s)
Attached Garage 2
Total Parking Spaces 2
Garage Y
Building
Story 3
Foundation Other
Sewer Public Sewer
Water Public
Architectural Style Colonial
Level or Stories 3
Additional Building Above Grade
New Construction N
Schools
School District Chambersburg Area
Others
Senior Community No
Tax ID 09-0C13.-137.-000000
Ownership Fee Simple
SqFt Source Estimated
Special Listing Condition Standard
Read Less Info
Want to know what your home might be worth? Contact us for a FREE valuation!

Our team is ready to help you sell your home for the highest possible price ASAP

Bought with Jeremy Eugene Burkholder • JAK Real Estate
GET MORE INFORMATION

Broker-Owner | Lic# 225257918






