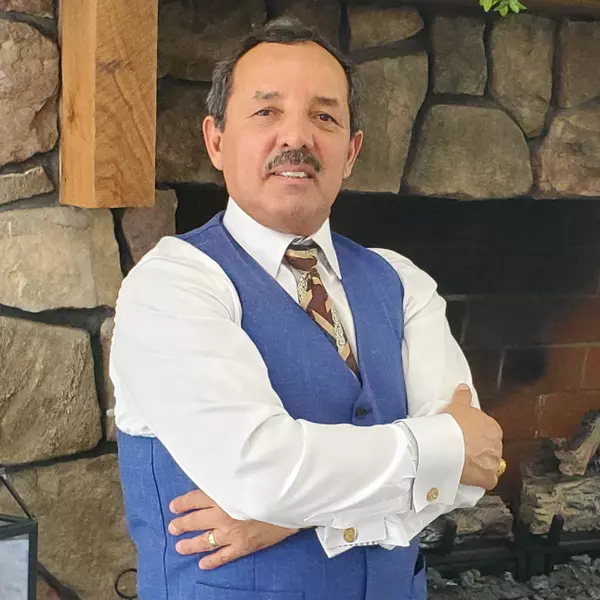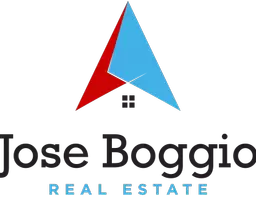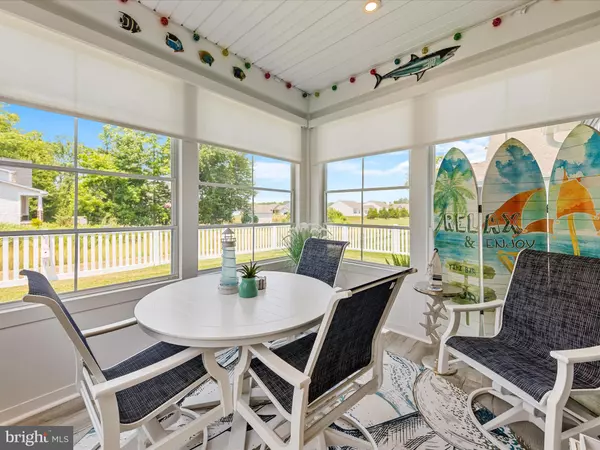$499,000
$499,000
For more information regarding the value of a property, please contact us for a free consultation.
3 Beds
2 Baths
1,722 SqFt
SOLD DATE : 09/27/2024
Key Details
Sold Price $499,000
Property Type Single Family Home
Sub Type Detached
Listing Status Sold
Purchase Type For Sale
Square Footage 1,722 sqft
Price per Sqft $289
Subdivision Fox Haven
MLS Listing ID DESU2064572
Sold Date 09/27/24
Style Coastal,Villa,Ranch/Rambler
Bedrooms 3
Full Baths 2
HOA Fees $83/ann
HOA Y/N Y
Abv Grd Liv Area 1,722
Originating Board BRIGHT
Year Built 2021
Annual Tax Amount $777
Tax Year 2023
Lot Size 8,475 Sqft
Acres 0.19
Lot Dimensions 75x113
Property Description
Call now to see this move in ready home- Seller is moving to her new home on 9/1/24. Great Value Pricing! Welcome to Fox Haven Community with low HOA Fees, an RV and Boat Storage within the community ( available for a minimal fee. This Community while located in Frankford is minutes of Route 54 - Harris Teeter in Bayside, Freeman Stage, Fenwick Island - the beaches in DE and OC and all of the superb restaurant's. This meticulous stunning one level home built in 2021, is a MUST SEE featuring a fabulous open concept perfect for entertaining and everyday life! The heart of the home is a gourmet white kitchen, complete with Quartz countertops, an expansive kitchen island that seats four illuminated by timeless pendant lights, a classic subway tile backsplash, and a pantry. The separate dining area adds to the charm, making it ideal for family gatherings and dinner parties.
Several outstanding features of this home where other home are lacking- A 4-season EZE Breeze room, equipped with AC, heat, and solar blinds, allowing year-round enjoyment and perimeter rear fencing. Patio pavers and a walkway leading towards the front of the house. Large front porch. All windows are adorned with plantation blinds, and the home is tastefully decorated with laminated plank floors throughout.
The spacious Primary suite offers privacy and comfort, boasting a large walk-in closet and a generous bathroom. The secondary bedrooms are equally impressive, providing ample space for family or guests.
A very short walk to the community pool, clubhouse and fitness room enhancing its appeal.
Additional features and upgrades include a ring doorbell, a brick lined fireplace with a remote-controlled blower, an alarm for the sump pump in the finished garage, feature ceiling fans in the living room and all bedrooms, new 6” rain gutters, and a flagstone walkway with a fenced trash can enclosure.
This beautiful home offers plenty of storage and combines style with convenience, making it perfect for modern living. Ideally located just a short drive to Fenwick Island beaches and Ocean City, the Freeman Stage at Bayside, Harris Teeter shopping center, and local dining.
Location
State DE
County Sussex
Area Baltimore Hundred (31001)
Zoning GR
Rooms
Other Rooms Living Room, Dining Room, Primary Bedroom, Bedroom 2, Bedroom 3, Kitchen, Foyer, Laundry, Solarium
Main Level Bedrooms 3
Interior
Interior Features Breakfast Area, Combination Dining/Living, Combination Kitchen/Dining, Combination Kitchen/Living, Dining Area, Entry Level Bedroom, Family Room Off Kitchen, Floor Plan - Open, Kitchen - Gourmet, Kitchen - Island, Primary Bath(s), Pantry, Recessed Lighting, Bathroom - Stall Shower, Bathroom - Tub Shower, Upgraded Countertops, Walk-in Closet(s), Window Treatments
Hot Water Electric
Heating Forced Air, Heat Pump(s)
Cooling Central A/C, Ceiling Fan(s)
Flooring Luxury Vinyl Plank
Fireplaces Number 1
Fireplaces Type Fireplace - Glass Doors, Heatilator, Gas/Propane, Mantel(s)
Equipment Built-In Microwave, Built-In Range, Dishwasher, Disposal, Exhaust Fan, Freezer, Icemaker, Microwave, Oven - Self Cleaning, Oven - Single, Oven/Range - Electric, Refrigerator, Stainless Steel Appliances, Water Heater
Furnishings No
Fireplace Y
Window Features Screens,Double Pane,Vinyl Clad
Appliance Built-In Microwave, Built-In Range, Dishwasher, Disposal, Exhaust Fan, Freezer, Icemaker, Microwave, Oven - Self Cleaning, Oven - Single, Oven/Range - Electric, Refrigerator, Stainless Steel Appliances, Water Heater
Heat Source Electric
Laundry Has Laundry, Main Floor
Exterior
Exterior Feature Enclosed, Patio(s), Porch(es), Roof
Parking Features Garage - Front Entry, Garage Door Opener, Inside Access
Garage Spaces 4.0
Fence Fully, Rear, Vinyl
Amenities Available Community Center, Club House, Fitness Center
Water Access N
View Panoramic, Garden/Lawn
Roof Type Architectural Shingle,Pitched
Accessibility Other
Porch Enclosed, Patio(s), Porch(es), Roof
Attached Garage 2
Total Parking Spaces 4
Garage Y
Building
Lot Description Backs to Trees, Front Yard, Landscaping, Rear Yard, SideYard(s)
Story 1
Foundation Crawl Space
Sewer Public Sewer
Water Public
Architectural Style Coastal, Villa, Ranch/Rambler
Level or Stories 1
Additional Building Above Grade, Below Grade
Structure Type 9'+ Ceilings,High
New Construction N
Schools
Elementary Schools Showell
Middle Schools Selbyville
High Schools Indian River
School District Indian River
Others
Pets Allowed Y
HOA Fee Include Pool(s),Common Area Maintenance,Snow Removal
Senior Community No
Tax ID 533-11.00-711.00
Ownership Fee Simple
SqFt Source Estimated
Security Features Exterior Cameras,Main Entrance Lock
Special Listing Condition Standard
Pets Allowed No Pet Restrictions
Read Less Info
Want to know what your home might be worth? Contact us for a FREE valuation!

Our team is ready to help you sell your home for the highest possible price ASAP

Bought with Sarah Shoemaker • Keller Williams Realty
GET MORE INFORMATION

Broker-Owner | Lic# 225257918






