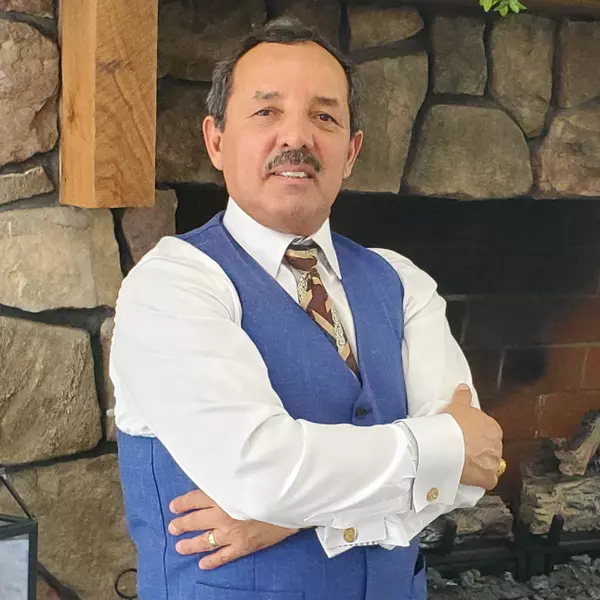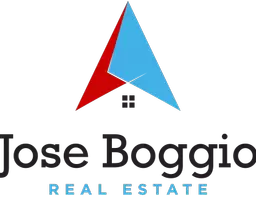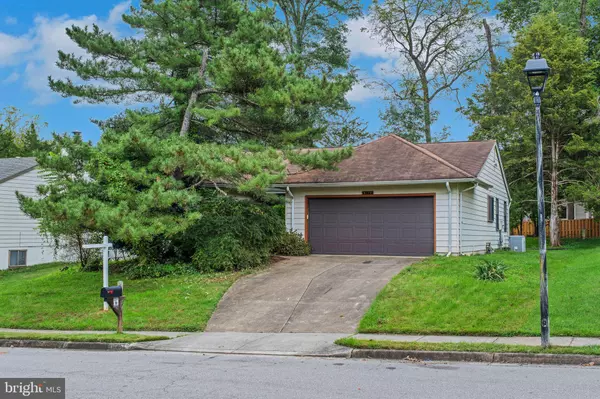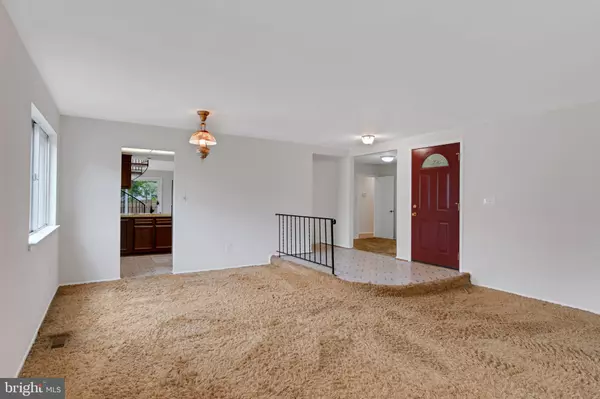$705,000
$649,000
8.6%For more information regarding the value of a property, please contact us for a free consultation.
4 Beds
3 Baths
1,890 SqFt
SOLD DATE : 10/30/2024
Key Details
Sold Price $705,000
Property Type Single Family Home
Sub Type Detached
Listing Status Sold
Purchase Type For Sale
Square Footage 1,890 sqft
Price per Sqft $373
Subdivision Bent Tree
MLS Listing ID VAFX2205140
Sold Date 10/30/24
Style Ranch/Rambler
Bedrooms 4
Full Baths 3
HOA Y/N N
Abv Grd Liv Area 1,890
Originating Board BRIGHT
Year Built 1974
Annual Tax Amount $8,125
Tax Year 2024
Lot Size 9,099 Sqft
Acres 0.21
Property Description
Nestled in the tranquil enclave of Bent Tree, Burke, this sprawling 4BR/3BA rambler unveils a harmonious blend of comfort and elegance. Step inside to be greeted by an open floor plan that seamlessly integrates the foyer, living room, and dining area, creating a welcoming and airy atmosphere. The heart of the home is the inviting family room, adorned with a cozy fireplace that adds warmth and ambiance. Adjoining the family room is the fully equipped kitchen, complete with a convenient wet bar, making it ideal for entertaining guests or preparing meals.
Sliding glass doors provide seamless access to the expansive deck, where you can bask in the tranquility of the private backyard. The deck offers a perfect spot for al fresco dining, summer barbecues, or simply relaxing and enjoying the fresh air.
The main level of the home features three well-proportioned bedrooms and two full bathrooms, providing ample space for rest and relaxation. The primary bedroom is a true sanctuary, boasting an en-suite bathroom with a powder area. The additional two bedrooms are equally comfortable and share access to a full bathroom.
Descend to the lower level to discover a fully finished basement that adds even more living space to this exceptional home. Here, you will find a fourth bedroom, perfect for guests, and a home office. A spacious recreation room offers endless possibilities for entertainment, whether it's movie nights, game days, or simply gathering with loved ones. An additional full bathroom and a laundry area add convenience and functionality to the basement level.
Outside, the property boasts an attached two-car garage and ample driveway parking, ensuring there's always a place for your vehicles.
In terms of location, this rambler is ideally situated within walking distance of Burke Station Park, where you can enjoy scenic trails, lush greenery, and a playground for children. For those who love shopping, dining, and entertainment, the bustling towns of Burke and Springfield are just a short drive away.
This 4BR/3BA rambler in Bent Tree, Burke, offers a peaceful and convenient retreat while being close to all that the area has to offer. Whether you're looking to raise a family, entertain guests, or simply enjoy a serene lifestyle, this home is sure to exceed your expectations.
OFFER DEADLINE Tuesday, October 8th at noon.
Location
State VA
County Fairfax
Zoning 131
Direction West
Rooms
Basement Fully Finished, Connecting Stairway, Daylight, Partial, Improved, Interior Access
Main Level Bedrooms 3
Interior
Interior Features Attic, Bathroom - Jetted Tub, Carpet, Ceiling Fan(s), Combination Dining/Living, Family Room Off Kitchen, Pantry, Spiral Staircase, Wet/Dry Bar, Wood Floors
Hot Water Natural Gas
Heating Heat Pump - Gas BackUp
Cooling Central A/C
Fireplaces Number 1
Equipment Dishwasher, Disposal, Dryer, Extra Refrigerator/Freezer, Microwave, Oven/Range - Gas, Refrigerator, Washer, Water Heater
Fireplace Y
Appliance Dishwasher, Disposal, Dryer, Extra Refrigerator/Freezer, Microwave, Oven/Range - Gas, Refrigerator, Washer, Water Heater
Heat Source Natural Gas
Laundry Basement
Exterior
Parking Features Garage Door Opener, Garage - Front Entry
Garage Spaces 4.0
Water Access N
Accessibility None
Attached Garage 2
Total Parking Spaces 4
Garage Y
Building
Story 2
Foundation Concrete Perimeter, Block
Sewer Public Sewer
Water Public
Architectural Style Ranch/Rambler
Level or Stories 2
Additional Building Above Grade, Below Grade
New Construction N
Schools
School District Fairfax County Public Schools
Others
Senior Community No
Tax ID 0784 13 0342
Ownership Fee Simple
SqFt Source Assessor
Acceptable Financing Cash, Conventional, FHA, VA
Listing Terms Cash, Conventional, FHA, VA
Financing Cash,Conventional,FHA,VA
Special Listing Condition Standard
Read Less Info
Want to know what your home might be worth? Contact us for a FREE valuation!

Our team is ready to help you sell your home for the highest possible price ASAP

Bought with Christopher Craddock • EXP Realty, LLC
GET MORE INFORMATION

Broker-Owner | Lic# 225257918






