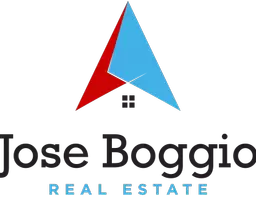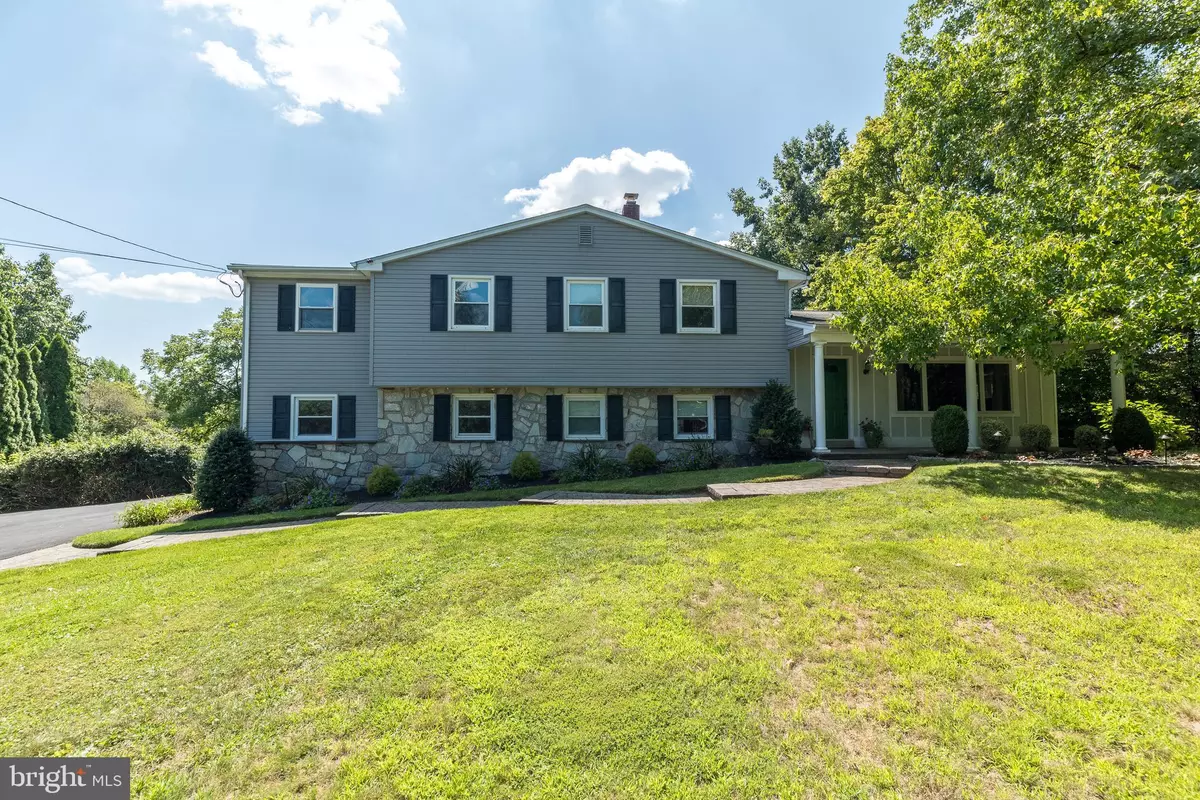$610,000
$585,000
4.3%For more information regarding the value of a property, please contact us for a free consultation.
4 Beds
3 Baths
2,355 SqFt
SOLD DATE : 11/08/2024
Key Details
Sold Price $610,000
Property Type Single Family Home
Sub Type Detached
Listing Status Sold
Purchase Type For Sale
Square Footage 2,355 sqft
Price per Sqft $259
Subdivision Yorkshire Ests
MLS Listing ID PABU2077244
Sold Date 11/08/24
Style Split Level,Straight Thru,Traditional
Bedrooms 4
Full Baths 2
Half Baths 1
HOA Y/N N
Abv Grd Liv Area 2,355
Originating Board BRIGHT
Year Built 1963
Annual Tax Amount $7,583
Tax Year 2024
Lot Dimensions 150.00 x 300.00
Property Description
Welcome to 3184 Berkshire Rd., Doylestown, PA 18902. A meticulously maintained one acre, four-bedroom, two and a half bathroom and 2,355 square foot home located in charming Buckingham Township, Doylestown, PA. This residence combines modern comfort with elegant design, offering a perfect blend of indoor and outdoor living spaces. The backyard is an entertainer's dream, featuring a beautiful patio with pavers, complemented by an electric remote-controlled awning and a lit pergola for evening gatherings. Enjoy the changing seasons in the three-season patio enclosure, complete with a fan and lights for added comfort.
Inside, the open-concept layout seamlessly connects the kitchen, dining room and formal living room, creating a spacious environment for both daily living and entertaining. The newer kitchen is a delight, boasting quartz countertops, ample storage and a wine rack.
The family room is the perfect spot to relax, featuring a wood-burning fireplace framed by custom tile work and wood detailing and gain access to the three season indoor patio and the outdoor patio.
Additional rooms on this level include a powder room, a bonus room , a mud / laundry room with pocket doors, and a well with a salt neutralizer system.
Upstairs, you'll find the primary bedroom is a true retreat offering an updated en-suite bathroom with a custom double sink vanity and a large, tiled shower. A bonus room off the primary bedroom, separated by pocket doors, can serve as an office, workout room or a cozy reading nook. The primary bedroom also includes a spacious walk-in closet with a custom closet system.
Three additional bedrooms ,a full bathroom, and a linen closet near the full hall bathroom complete the upper level.
Many windows throughout the home have been upgraded to energy-efficient Andersen windows, ensuring comfort and reducing energy costs.
The heating system is oil, and the hot water heater ensures consistent warmth throughout the home.
Make note of the new, black top and level driveway and the one-and-a-half-car garage is equipped with built-in cabinets for extra storage.
This home offers a combination of thoughtful upgrades and timeless charm, perfect for anyone looking to enjoy all that Doylestown has to offer.
Location
State PA
County Bucks
Area Buckingham Twp (10106)
Zoning R1
Rooms
Other Rooms Living Room, Dining Room, Primary Bedroom, Bedroom 2, Bedroom 3, Bedroom 4, Kitchen, Family Room, Sun/Florida Room, Laundry, Mud Room, Bonus Room, Primary Bathroom, Full Bath, Half Bath
Interior
Interior Features Ceiling Fan(s), Combination Kitchen/Dining, Dining Area, Family Room Off Kitchen, Floor Plan - Traditional, Kitchen - Eat-In, Kitchen - Island, Kitchen - Table Space, Pantry, Primary Bath(s), Recessed Lighting, Upgraded Countertops, Walk-in Closet(s), Water Treat System, Window Treatments
Hot Water Oil
Heating Hot Water, Baseboard - Electric
Cooling Central A/C, Ceiling Fan(s)
Fireplaces Number 1
Equipment Built-In Microwave, Built-In Range, Dishwasher, Dryer, Oven/Range - Electric, Refrigerator, Stainless Steel Appliances, Stove, Washer, Water Heater
Fireplace Y
Appliance Built-In Microwave, Built-In Range, Dishwasher, Dryer, Oven/Range - Electric, Refrigerator, Stainless Steel Appliances, Stove, Washer, Water Heater
Heat Source Oil, Electric
Exterior
Exterior Feature Patio(s), Porch(es), Roof
Parking Features Additional Storage Area, Garage - Side Entry, Inside Access, Oversized
Garage Spaces 2.0
Water Access N
Accessibility 2+ Access Exits, 32\"+ wide Doors
Porch Patio(s), Porch(es), Roof
Attached Garage 2
Total Parking Spaces 2
Garage Y
Building
Story 3
Foundation Slab
Sewer On Site Septic
Water Well
Architectural Style Split Level, Straight Thru, Traditional
Level or Stories 3
Additional Building Above Grade, Below Grade
New Construction N
Schools
Elementary Schools Buckingham
Middle Schools Holicong
High Schools Central Bucks High School East
School District Central Bucks
Others
Senior Community No
Tax ID 06-034-004
Ownership Fee Simple
SqFt Source Assessor
Acceptable Financing Cash, Conventional, VA
Listing Terms Cash, Conventional, VA
Financing Cash,Conventional,VA
Special Listing Condition Standard
Read Less Info
Want to know what your home might be worth? Contact us for a FREE valuation!

Our team is ready to help you sell your home for the highest possible price ASAP

Bought with Margaret L Roth • Class-Harlan Real Estate
GET MORE INFORMATION
Broker-Owner | Lic# 225257918






