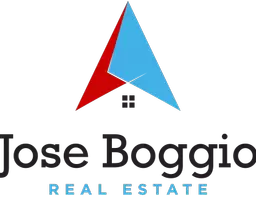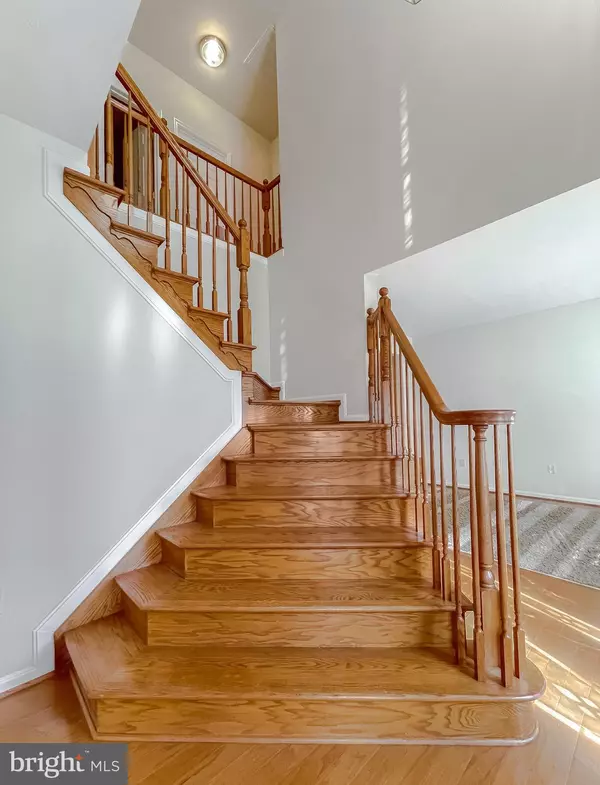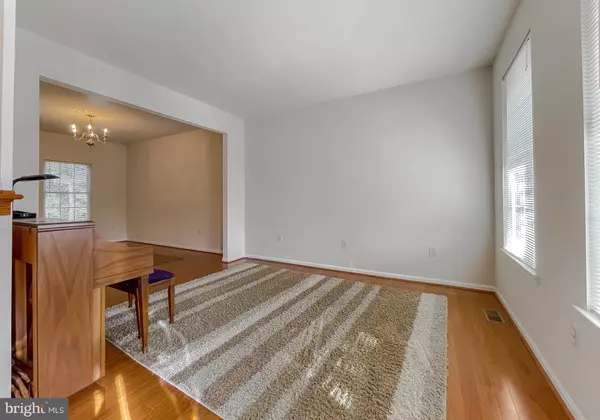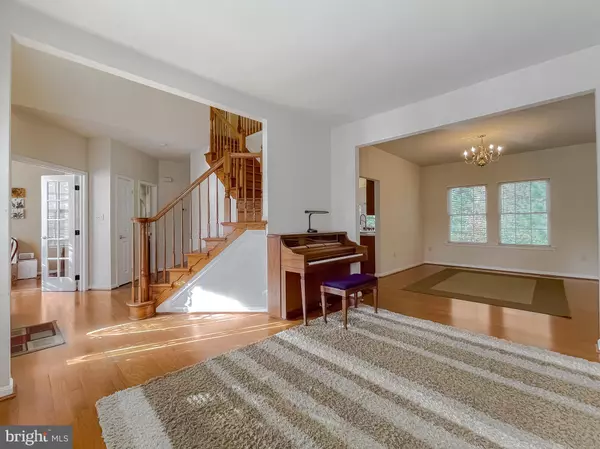$455,000
$455,000
For more information regarding the value of a property, please contact us for a free consultation.
6 Beds
4 Baths
4,530 SqFt
SOLD DATE : 11/26/2024
Key Details
Sold Price $455,000
Property Type Single Family Home
Sub Type Detached
Listing Status Sold
Purchase Type For Sale
Square Footage 4,530 sqft
Price per Sqft $100
Subdivision Bay Ridge Estates
MLS Listing ID MDSM2021196
Sold Date 11/26/24
Style Colonial
Bedrooms 6
Full Baths 3
Half Baths 1
HOA Y/N N
Abv Grd Liv Area 3,020
Originating Board BRIGHT
Year Built 2006
Annual Tax Amount $3,289
Tax Year 2024
Lot Size 0.320 Acres
Acres 0.32
Property Description
Discover your slice of paradise tucked away at the end of the cul-de-sac, offering over 4,500 square feet of beautifully finished living space across three expansive levels. With six bedrooms and 3.5 baths, there’s no shortage of room to live, relax, and entertain. The heart of this home is the massive 25x19 family room, perfect for gatherings, while the sun-drenched 10x18 breakfast nook, complete with skylights, creates the ideal spot for morning coffee.
Step outside to enjoy a charming wraparound porch or unwind in the serene backyard, accessible through the walkout basement. The primary suite is a true retreat, featuring soaring cathedral beamed ceilings, an inviting sitting area, and a spa-like bathroom with luxurious stone and tile finishes, a jetted soaking tub, dual modern sinks, and an elegant shower.
With owned solar panels, a one-year-old architectural shingle roof, and a dedicated greenhouse with built-in irrigation, this home is as efficient as it is beautiful. Whether you’re hosting in the expansive open spaces or enjoying the privacy of a wooded backdrop, this home delivers comfort, style, and so much more.
Location
State MD
County Saint Marys
Zoning RL
Rooms
Other Rooms Living Room, Dining Room, Primary Bedroom, Bedroom 2, Bedroom 3, Bedroom 4, Bedroom 5, Kitchen, Family Room, Library, Foyer, Breakfast Room, Laundry, Other, Storage Room, Bedroom 6, Bathroom 2, Bathroom 3, Bonus Room, Primary Bathroom
Basement Connecting Stairway, Fully Finished, Daylight, Full, Full, Improved, Heated, Interior Access, Outside Entrance, Poured Concrete, Walkout Level, Windows
Interior
Interior Features Breakfast Area, Attic, Bathroom - Jetted Tub, Bathroom - Tub Shower, Bathroom - Stall Shower, Bathroom - Walk-In Shower, Built-Ins, Carpet, Ceiling Fan(s), Dining Area, Exposed Beams, Family Room Off Kitchen, Floor Plan - Open, Floor Plan - Traditional, Formal/Separate Dining Room, Kitchen - Eat-In, Kitchen - Island, Kitchen - Table Space, Pantry, Primary Bath(s), Skylight(s), Walk-in Closet(s), Wood Floors
Hot Water Natural Gas
Heating Forced Air, Heat Pump(s), Solar On Grid
Cooling Central A/C, Heat Pump(s), Zoned, Solar On Grid
Flooring Carpet, Hardwood, Vinyl
Fireplaces Number 1
Fireplaces Type Gas/Propane
Equipment Dishwasher, Oven/Range - Gas, Refrigerator, Stove, Disposal, Dryer - Front Loading, Exhaust Fan, Washer - Front Loading, Washer/Dryer Stacked, Water Heater
Furnishings No
Fireplace Y
Window Features Skylights
Appliance Dishwasher, Oven/Range - Gas, Refrigerator, Stove, Disposal, Dryer - Front Loading, Exhaust Fan, Washer - Front Loading, Washer/Dryer Stacked, Water Heater
Heat Source Central, Natural Gas, Solar
Laundry Main Floor
Exterior
Exterior Feature Porch(es)
Parking Features Garage - Front Entry, Garage Door Opener, Inside Access
Garage Spaces 6.0
Utilities Available Cable TV Available, Natural Gas Available
Water Access N
View Trees/Woods
Roof Type Architectural Shingle
Accessibility Other
Porch Porch(es)
Attached Garage 2
Total Parking Spaces 6
Garage Y
Building
Lot Description Backs to Trees, Cul-de-sac, Front Yard, Landscaping, Level, No Thru Street, Rear Yard, SideYard(s)
Story 3
Foundation Slab
Sewer Public Sewer
Water Public
Architectural Style Colonial
Level or Stories 3
Additional Building Above Grade, Below Grade
Structure Type 2 Story Ceilings,Cathedral Ceilings,Dry Wall
New Construction N
Schools
School District St. Mary'S County Public Schools
Others
Senior Community No
Tax ID 1908142726
Ownership Fee Simple
SqFt Source Assessor
Acceptable Financing Cash, Conventional, FHA, VA
Listing Terms Cash, Conventional, FHA, VA
Financing Cash,Conventional,FHA,VA
Special Listing Condition Standard
Read Less Info
Want to know what your home might be worth? Contact us for a FREE valuation!
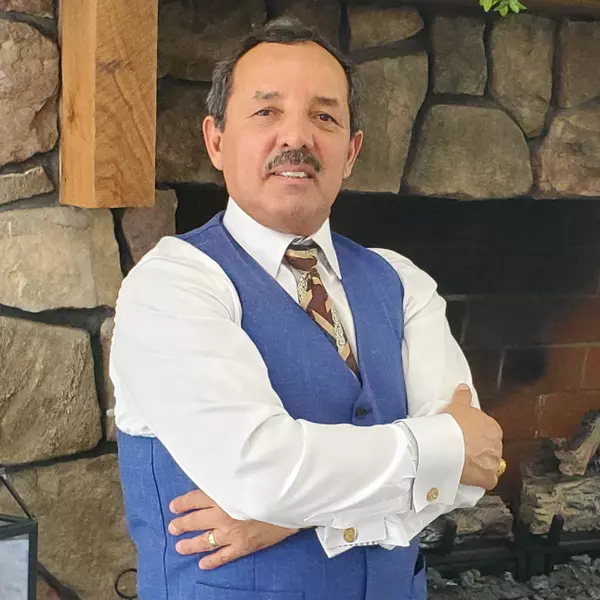
Our team is ready to help you sell your home for the highest possible price ASAP

Bought with April D Davis • Berkshire Hathaway HomeServices PenFed Realty
GET MORE INFORMATION

Broker-Owner | Lic# 225257918
