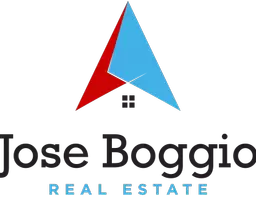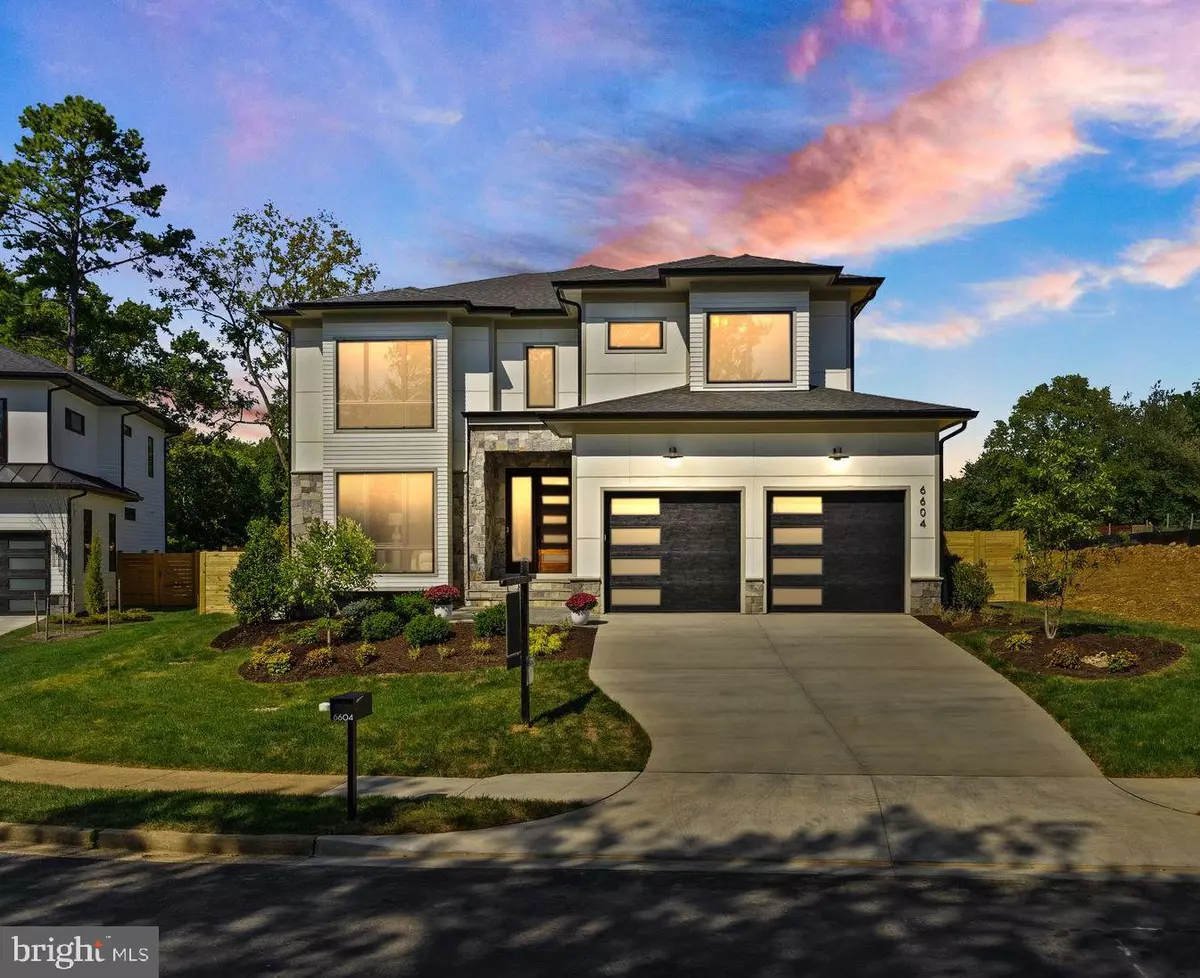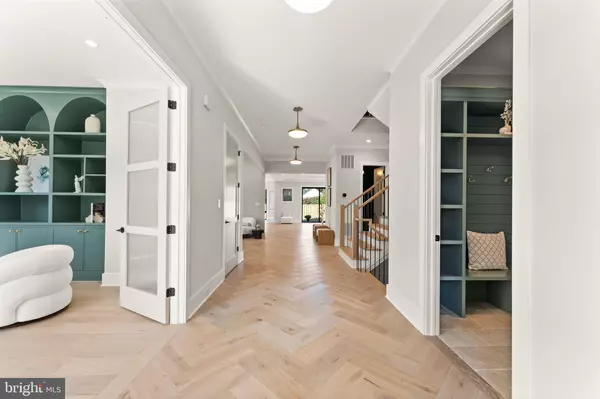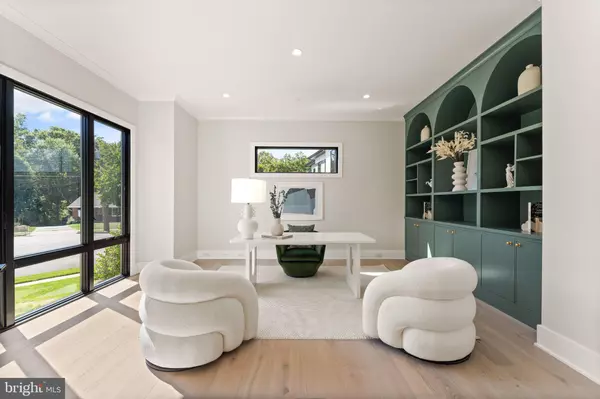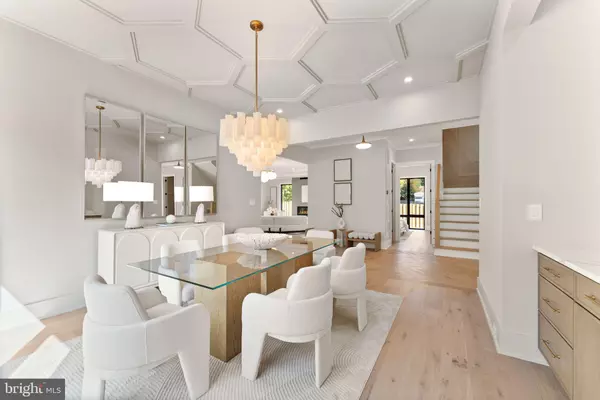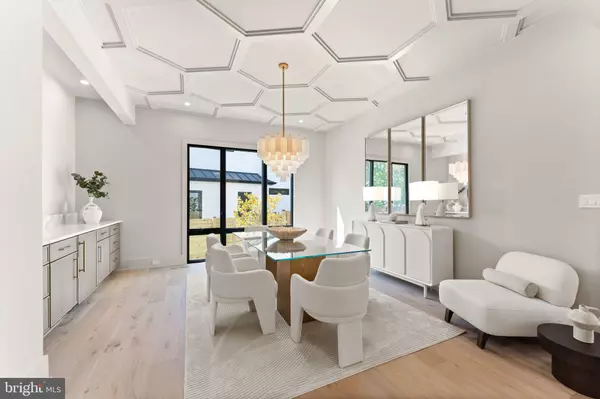$2,891,000
$2,950,000
2.0%For more information regarding the value of a property, please contact us for a free consultation.
6 Beds
8 Baths
7,165 SqFt
SOLD DATE : 12/27/2024
Key Details
Sold Price $2,891,000
Property Type Single Family Home
Sub Type Detached
Listing Status Sold
Purchase Type For Sale
Square Footage 7,165 sqft
Price per Sqft $403
Subdivision El Nido Estates
MLS Listing ID VAFX2201578
Sold Date 12/27/24
Style Transitional
Bedrooms 6
Full Baths 6
Half Baths 2
HOA Y/N N
Abv Grd Liv Area 5,031
Originating Board BRIGHT
Year Built 2024
Annual Tax Amount $35,697
Tax Year 2024
Lot Size 10,516 Sqft
Acres 0.24
Lot Dimensions 0.00 x 0.00
Property Description
Welcome to the Lucca, the epitome of modern luxury in the heart of McLean. The Lucca is one of 5 unique custom homes by J.D.A. Custom Homes in Fairlawn Estates. No detail was overlooked in this state of the art custom design. The main level includes a Wolf/Sub-Zero Chef's kitchen, a great room with a gas fireplace, study, dining room, guest bedroom with a private bath, mudroom, powder room and a spacious deck. On the upper level, the Owner's suite is a true retreat with a fireplace, coffee/wine bar, custom designed closets and a luxury bathroom with an oversized walk-in shower, soaking tub and dual vanities, three large secondary bedrooms, each with a private bathroom and walk-in closet, an open upper level family room, and laundry room. The lower level is a dream for entertaining featuring a rec room with a fireplace and wet bar, media room, game room, exercise room, powder room, and a guest bedroom with private bathroom. This home is also designed with stacked closets for an optional elevator to all three floors. The garage includes an electric car charging station, and the house is pre-wired for a generator. Incredible location in McLean, moments away from Arlington, and a fenced rear yard. See documents section for brochure and plans. Buyers may work with JDA to design their dream home on one of the remaining lots in the community.
Location
State VA
County Fairfax
Zoning 130
Rooms
Other Rooms Dining Room, Primary Bedroom, Bedroom 2, Bedroom 3, Bedroom 4, Bedroom 5, Kitchen, Game Room, Breakfast Room, Exercise Room, Great Room, Laundry, Mud Room, Office, Recreation Room, Media Room, Bedroom 6
Basement Full
Main Level Bedrooms 1
Interior
Interior Features Entry Level Bedroom, Kitchen - Gourmet, Kitchen - Island, Pantry, Dining Area, Formal/Separate Dining Room, Family Room Off Kitchen, Wet/Dry Bar, Walk-in Closet(s), Built-Ins, Bar
Hot Water Natural Gas
Heating Forced Air, Zoned
Cooling Central A/C
Fireplaces Number 3
Fireplaces Type Gas/Propane, Electric
Equipment Refrigerator, Oven/Range - Gas, Built-In Microwave, Dishwasher, Disposal, Exhaust Fan, Range Hood
Fireplace Y
Appliance Refrigerator, Oven/Range - Gas, Built-In Microwave, Dishwasher, Disposal, Exhaust Fan, Range Hood
Heat Source Natural Gas
Laundry Upper Floor
Exterior
Exterior Feature Porch(es), Deck(s)
Parking Features Inside Access, Garage Door Opener
Garage Spaces 2.0
Water Access N
View Trees/Woods
Roof Type Architectural Shingle
Accessibility None
Porch Porch(es), Deck(s)
Attached Garage 2
Total Parking Spaces 2
Garage Y
Building
Lot Description Cul-de-sac
Story 3
Foundation Concrete Perimeter
Sewer Public Sewer
Water Public
Architectural Style Transitional
Level or Stories 3
Additional Building Above Grade, Below Grade
New Construction Y
Schools
Elementary Schools Kent Gardens
Middle Schools Longfellow
High Schools Mclean
School District Fairfax County Public Schools
Others
Senior Community No
Tax ID 0304 43 0001A
Ownership Fee Simple
SqFt Source Assessor
Special Listing Condition Standard
Read Less Info
Want to know what your home might be worth? Contact us for a FREE valuation!

Our team is ready to help you sell your home for the highest possible price ASAP

Bought with Unrepresented Buyer • Unrepresented Buyer Office
GET MORE INFORMATION
Broker-Owner | Lic# 225257918
