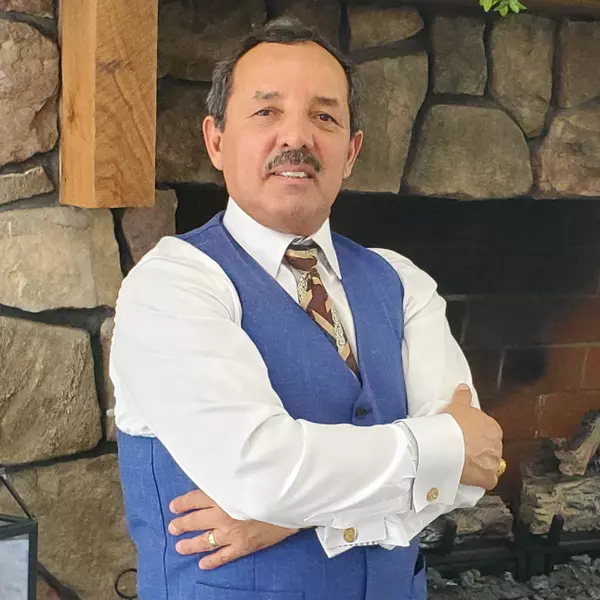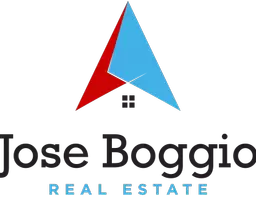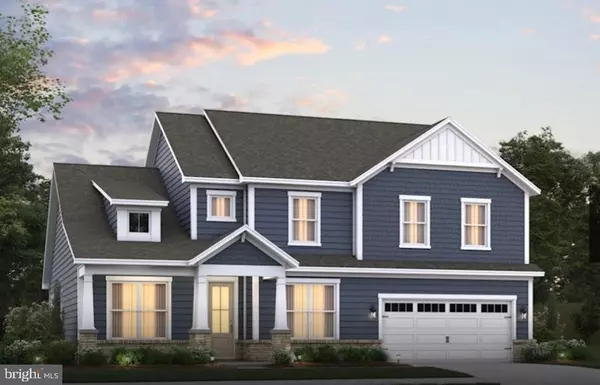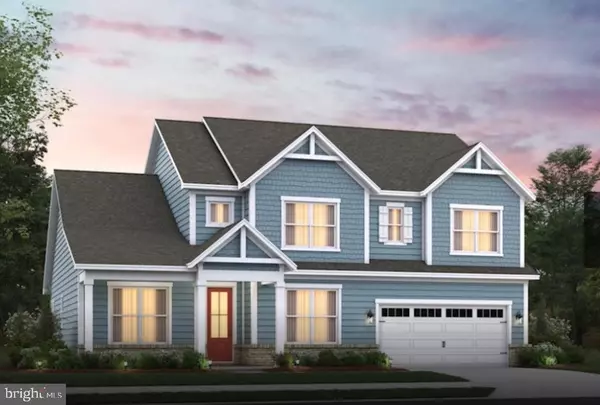$688,082
$679,990
1.2%For more information regarding the value of a property, please contact us for a free consultation.
5 Beds
4 Baths
3,307 SqFt
SOLD DATE : 12/31/2024
Key Details
Sold Price $688,082
Property Type Single Family Home
Sub Type Detached
Listing Status Sold
Purchase Type For Sale
Square Footage 3,307 sqft
Price per Sqft $208
Subdivision Sandpiper Cove
MLS Listing ID DESU2063346
Sold Date 12/31/24
Style Coastal,Contemporary
Bedrooms 5
Full Baths 3
Half Baths 1
HOA Fees $225/mo
HOA Y/N Y
Abv Grd Liv Area 3,307
Originating Board BRIGHT
Year Built 2024
Lot Size 0.290 Acres
Acres 0.29
Property Description
Closest New Home Community to the Beach!!! Introducing Selbyville and Fenwick Island's newest community of single-family homes, Sandpiper Cove. Located just 0.7 miles from Route 54 and Bayside Resort, Sandpiper Cove is a quaint community featuring only 68 total homesites, complete with resort amenities including a private clubhouse, pool, fitness center, and nature trails. The Sawmill is a two-level standard design offered in Sandpiper Cove, complete with a primary bedroom, guest suite and study on the first floor, and 3 additional bedrooms on the second floor. From the foyer you'll be greeted by a study as well as a secondary bedroom which can be used as a guest suite with full bathroom. From there, you'll experience an open design with the kitchen and breakfast area overlooking a spacious great room. Rounding out the first floor is the primary suite, complete with a large bedroom and bathroom/walk-in closet. On the second floor you'll find 3 bedrooms, a loft, full bathroom, and a large unfinished space for storage. Looking for a second primary suite? We offer the option that allows you to go from 3 to 2 bedrooms on the second floor, providing a second primary suite complete with large walk-in closet, tub and separate shower, and dual vanities in the bathroom. The homes in Sandpiper Cove are built to the highest quality and energy efficiency standards, certified for Energy Star, Indoor Air Plus, and Zero Energy Ready. Enjoy greater comfort and energy savings in your new home. Now selling this and other models from the Beazer Home Sycamore Chase community.
Location
State DE
County Sussex
Area Baltimore Hundred (31001)
Zoning RES
Rooms
Main Level Bedrooms 2
Interior
Hot Water Electric
Heating Central
Cooling Central A/C
Heat Source Electric
Exterior
Parking Features Garage - Front Entry, Garage Door Opener
Garage Spaces 2.0
Water Access N
Accessibility None
Attached Garage 2
Total Parking Spaces 2
Garage Y
Building
Story 2
Foundation Slab
Sewer Public Sewer
Water Public
Architectural Style Coastal, Contemporary
Level or Stories 2
Additional Building Above Grade
New Construction Y
Schools
School District Indian River
Others
Senior Community No
Tax ID NO TAX RECORD
Ownership Fee Simple
SqFt Source Estimated
Special Listing Condition Standard
Read Less Info
Want to know what your home might be worth? Contact us for a FREE valuation!

Our team is ready to help you sell your home for the highest possible price ASAP

Bought with NON MEMBER • Non Subscribing Office
GET MORE INFORMATION
Broker-Owner | Lic# 225257918



